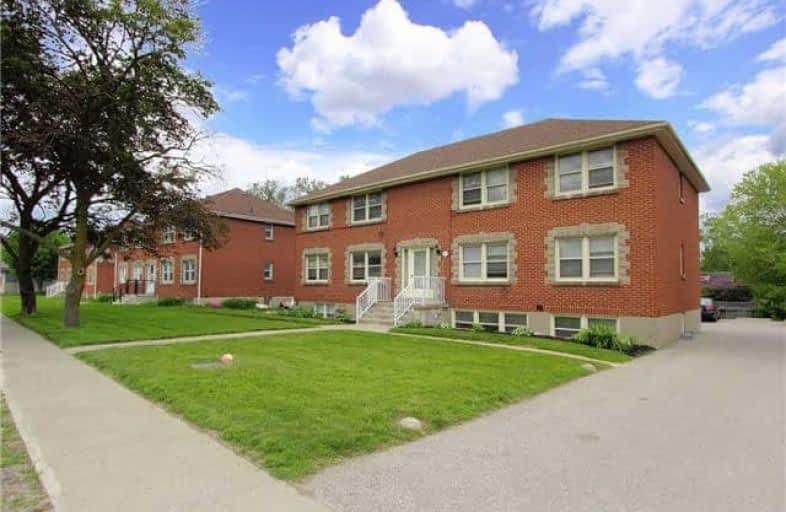Sold on Jul 13, 2017
Note: Property is not currently for sale or for rent.

-
Type: Multiplex
-
Style: 2-Storey
-
Lot Size: 76.25 x 135 Feet
-
Age: No Data
-
Taxes: $9,491 per year
-
Days on Site: 21 Days
-
Added: Sep 07, 2019 (3 weeks on market)
-
Updated:
-
Last Checked: 2 months ago
-
MLS®#: E3851324
-
Listed By: Re/max jazz inc., brokerage
Great Returns On This Beautifully Maintained 6 Unit Building With Excellent Income & Low Expenses! 5-2 Bdrm & 1-1 Bdrm Apts. Significant Upgrades Throughout Incl A New Gas Boiler 2009, New Fiberglass Shingles 2012, Upgraded Windows & More (See Attachment). Great N Oshawa Location With Bus Stop Out Front. Walk To Most Amenities. Short Drive To Hwy 407 & 401. Uoit & Durham College Close By. Low Maintenance Building Inside & Out. See The Virtual Tour!!
Extras
Income: $74,860. Expenses: $17,240. Noi=$57,619!! See Rent Roles & Expense Statement Attached To Listing. Tenants Pay Own Hydro & Hot Water. 7 Hydro Meters. 7 Owned Hwt's. Coin-Op Laundry Area. Grass & Snow Removal $2,045.50 In 2016.
Property Details
Facts for 879 Simcoe Street North, Oshawa
Status
Days on Market: 21
Last Status: Sold
Sold Date: Jul 13, 2017
Closed Date: Aug 16, 2017
Expiry Date: Oct 31, 2017
Sold Price: $1,117,500
Unavailable Date: Jul 13, 2017
Input Date: Jun 22, 2017
Prior LSC: Sold
Property
Status: Sale
Property Type: Multiplex
Style: 2-Storey
Area: Oshawa
Community: Centennial
Availability Date: 30 Days/Tba
Inside
Bedrooms: 9
Bedrooms Plus: 2
Bathrooms: 6
Kitchens: 6
Rooms: 24
Den/Family Room: No
Air Conditioning: None
Fireplace: No
Laundry Level: Lower
Washrooms: 6
Building
Basement: Apartment
Basement 2: Fin W/O
Heat Type: Water
Heat Source: Gas
Exterior: Brick
Water Supply: Municipal
Special Designation: Unknown
Parking
Driveway: Pvt Double
Garage Type: None
Covered Parking Spaces: 8
Total Parking Spaces: 8
Fees
Tax Year: 2016
Tax Legal Description: Pt Lt 11 Plan 403 Oshawa Pt Lt 12 Plan 403 **
Taxes: $9,491
Highlights
Feature: Hospital
Feature: Library
Feature: Public Transit
Feature: School
Land
Cross Street: Simcoe St N And Robe
Municipality District: Oshawa
Fronting On: East
Pool: None
Sewer: Sewers
Lot Depth: 135 Feet
Lot Frontage: 76.25 Feet
Acres: < .50
Additional Media
- Virtual Tour: https://video214.com/play/p0fh75gDYof3yv5MMYDGvg/s/dark
Rooms
Room details for 879 Simcoe Street North, Oshawa
| Type | Dimensions | Description |
|---|---|---|
| Kitchen Flat | 3.39 x 4.25 | Vinyl Floor |
| Living Flat | 3.58 x 5.78 | West View, Hardwood Floor |
| Master Flat | 3.36 x 3.98 | Closet, Hardwood Floor |
| Br Flat | 3.12 x 3.37 | Closet, Hardwood Floor |
| Kitchen Bsmt | 3.27 x 4.09 | Above Grade Window, Vinyl Floor |
| Living Bsmt | 3.56 x 5.57 | Double Closet, Above Grade Window, Hardwood Floor |
| Master Bsmt | 3.26 x 3.76 | Closet, Above Grade Window, Hardwood Floor |
| Br Bsmt | 3.11 x 3.13 | Closet, Above Grade Window, Hardwood Floor |
| Utility Bsmt | 3.45 x 6.35 | Unfinished |
| XXXXXXXX | XXX XX, XXXX |
XXXX XXX XXXX |
$X,XXX,XXX |
| XXX XX, XXXX |
XXXXXX XXX XXXX |
$X,XXX,XXX | |
| XXXXXXXX | XXX XX, XXXX |
XXXXXXX XXX XXXX |
|
| XXX XX, XXXX |
XXXXXX XXX XXXX |
$X,XXX,XXX |
| XXXXXXXX XXXX | XXX XX, XXXX | $1,117,500 XXX XXXX |
| XXXXXXXX XXXXXX | XXX XX, XXXX | $1,150,000 XXX XXXX |
| XXXXXXXX XXXXXXX | XXX XX, XXXX | XXX XXXX |
| XXXXXXXX XXXXXX | XXX XX, XXXX | $1,150,000 XXX XXXX |

Hillsdale Public School
Elementary: PublicFather Joseph Venini Catholic School
Elementary: CatholicBeau Valley Public School
Elementary: PublicSunset Heights Public School
Elementary: PublicQueen Elizabeth Public School
Elementary: PublicDr S J Phillips Public School
Elementary: PublicDCE - Under 21 Collegiate Institute and Vocational School
Secondary: PublicFather Donald MacLellan Catholic Sec Sch Catholic School
Secondary: CatholicDurham Alternative Secondary School
Secondary: PublicMonsignor Paul Dwyer Catholic High School
Secondary: CatholicR S Mclaughlin Collegiate and Vocational Institute
Secondary: PublicO'Neill Collegiate and Vocational Institute
Secondary: Public

