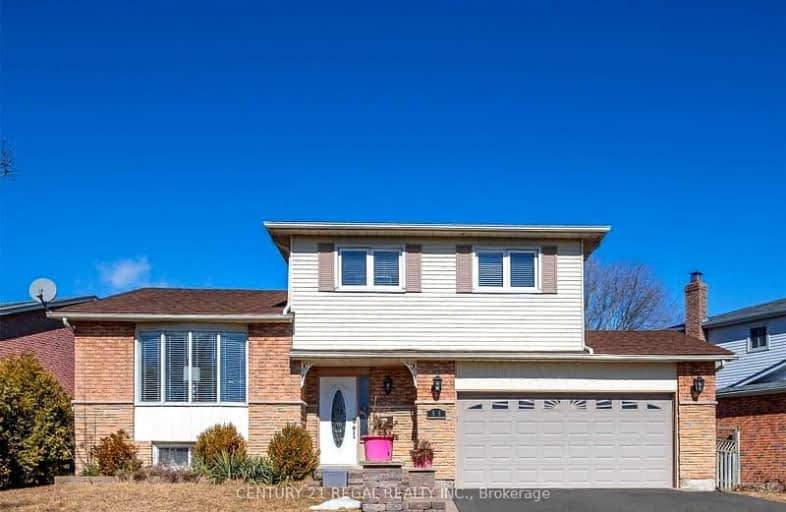Car-Dependent
- Almost all errands require a car.
Some Transit
- Most errands require a car.
Somewhat Bikeable
- Most errands require a car.

École élémentaire Antonine Maillet
Elementary: PublicWoodcrest Public School
Elementary: PublicStephen G Saywell Public School
Elementary: PublicDr Robert Thornton Public School
Elementary: PublicWaverly Public School
Elementary: PublicBellwood Public School
Elementary: PublicDCE - Under 21 Collegiate Institute and Vocational School
Secondary: PublicFather Donald MacLellan Catholic Sec Sch Catholic School
Secondary: CatholicDurham Alternative Secondary School
Secondary: PublicMonsignor Paul Dwyer Catholic High School
Secondary: CatholicR S Mclaughlin Collegiate and Vocational Institute
Secondary: PublicAnderson Collegiate and Vocational Institute
Secondary: Public-
Boss Shisha
843 King St W, Oshawa, ON L1J 2L4 0.21km -
Whisky John's Bar & Grill
843 King Street W, Oshawa, ON L1J 2L4 0.31km -
Dundas Tavern
1801 Dundas Street E, Whitby, ON L1N 9G3 0.76km
-
Shrimp Cocktail
843 King Street W, Oshawa, ON L1J 2L4 0.31km -
Tim Horton's
1818 Dundas Street E, Whitby, ON L1N 2L4 0.71km -
Tim Hortons
520 King Street W, Oshawa, ON L1J 2K9 1.06km
-
Shoppers Drug Mart
1801 Dundas Street E, Whitby, ON L1N 2L3 0.9km -
Rexall
438 King Street W, Oshawa, ON L1J 2K9 1.3km -
Shoppers Drug Mart
20 Warren Avenue, Oshawa, ON L1J 0A1 1.89km
-
Krave Pizza & Wings
850 King Street W, Unit 10, Oshawa, ON L1J 2L5 0.14km -
Navona Pizzeria
850 King Street W, Unit 10, Oshawa, ON L1J 2K5 0.17km -
Delicious Greek
800 King Street W, Oshawa, ON L1J 2L5 0.25km
-
Oshawa Centre
419 King Street West, Oshawa, ON L1J 2K5 1.33km -
Whitby Mall
1615 Dundas Street E, Whitby, ON L1N 7G3 1.41km -
Pandora
419 King Street W, Suite 2192, Oshawa Centre, Oshawa, ON L1J 2K5 1.23km
-
Zam Zam Food Market
1910 Dundas Street E, Unit 102, Whitby, ON L1N 2L6 0.65km -
Freshco
1801 Dundas Street E, Whitby, ON L1N 7C5 0.83km -
Sobeys
1615 Dundas Street E, Whitby, ON L1N 2L1 1.4km
-
Liquor Control Board of Ontario
15 Thickson Road N, Whitby, ON L1N 8W7 1.41km -
LCBO
400 Gibb Street, Oshawa, ON L1J 0B2 1.73km -
The Beer Store
200 Ritson Road N, Oshawa, ON L1H 5J8 3.31km
-
Esso
1903 Dundas Street E, Whitby, ON L1N 7C5 0.67km -
Shell Canada Products
520 King Street W, Oshawa, ON L1J 2K9 1.07km -
Petro-Canada
1602 Dundas St E, Whitby, ON L1N 2K8 1.43km
-
Regent Theatre
50 King Street E, Oshawa, ON L1H 1B3 2.83km -
Landmark Cinemas
75 Consumers Drive, Whitby, ON L1N 9S2 2.95km -
Cineplex Odeon
1351 Grandview Street N, Oshawa, ON L1K 0G1 7.25km
-
Oshawa Public Library, McLaughlin Branch
65 Bagot Street, Oshawa, ON L1H 1N2 2.52km -
Whitby Public Library
701 Rossland Road E, Whitby, ON L1N 8Y9 3.58km -
Whitby Public Library
405 Dundas Street W, Whitby, ON L1N 6A1 4.29km
-
Lakeridge Health
1 Hospital Court, Oshawa, ON L1G 2B9 2.18km -
Ontario Shores Centre for Mental Health Sciences
700 Gordon Street, Whitby, ON L1N 5S9 6.3km -
Kendalwood Clinic
1801 Dundas E, Whitby, ON L1N 2L3 0.73km
-
Willow Park
50 Willow Park Dr, Whitby ON 1.96km -
Whitby Optimist Park
2.11km -
Boomers Play Place
111 Industrial Dr, Whitby ON L1N 5Z9 2.98km
-
Scotiabank
520 King St W, Oshawa ON L1J 2K9 1.07km -
Personal Touch Mortgages
419 King St W, Oshawa ON L1J 2K5 1.38km -
BMO Bank of Montreal
4111 Thickson Rd N, Whitby ON L1R 2X3 1.55km














