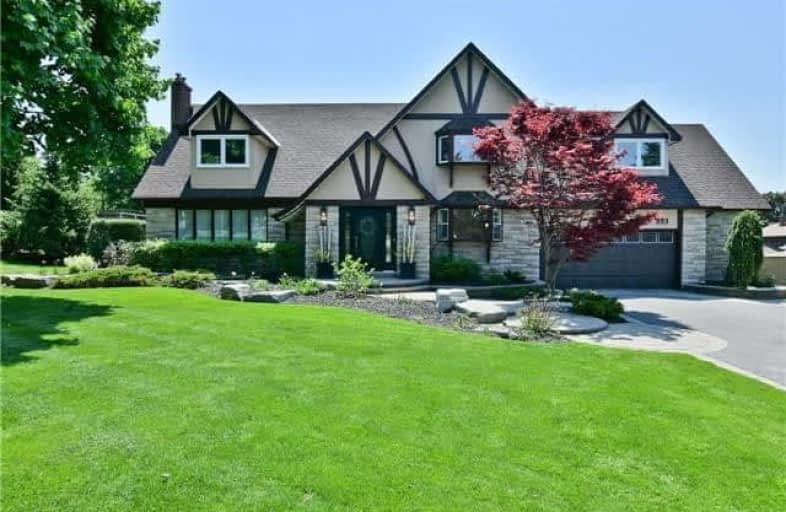
Jeanne Sauvé Public School
Elementary: Public
1.54 km
St Kateri Tekakwitha Catholic School
Elementary: Catholic
1.44 km
Harmony Heights Public School
Elementary: Public
1.71 km
Gordon B Attersley Public School
Elementary: Public
0.92 km
St Joseph Catholic School
Elementary: Catholic
0.32 km
Pierre Elliott Trudeau Public School
Elementary: Public
0.94 km
DCE - Under 21 Collegiate Institute and Vocational School
Secondary: Public
4.78 km
Monsignor Paul Dwyer Catholic High School
Secondary: Catholic
4.60 km
R S Mclaughlin Collegiate and Vocational Institute
Secondary: Public
4.71 km
Eastdale Collegiate and Vocational Institute
Secondary: Public
2.66 km
O'Neill Collegiate and Vocational Institute
Secondary: Public
3.62 km
Maxwell Heights Secondary School
Secondary: Public
1.41 km














