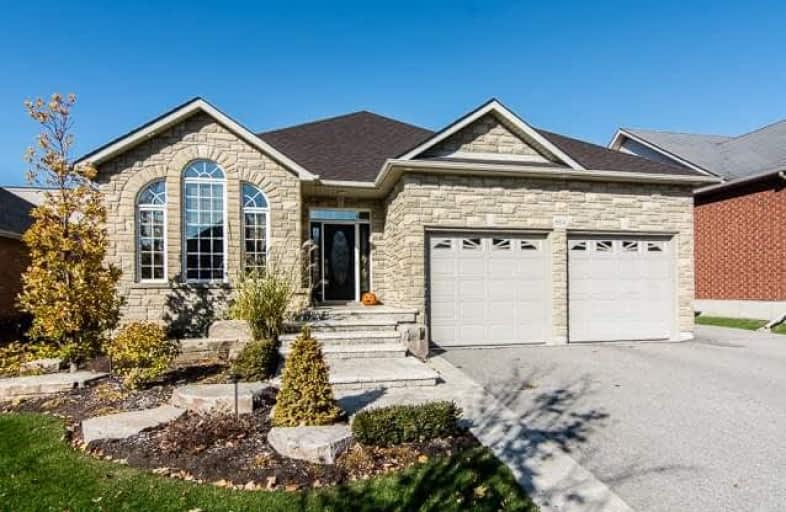
Jeanne Sauvé Public School
Elementary: Public
1.19 km
St Kateri Tekakwitha Catholic School
Elementary: Catholic
1.05 km
Gordon B Attersley Public School
Elementary: Public
1.31 km
St Joseph Catholic School
Elementary: Catholic
0.45 km
Pierre Elliott Trudeau Public School
Elementary: Public
1.16 km
Norman G. Powers Public School
Elementary: Public
1.30 km
DCE - Under 21 Collegiate Institute and Vocational School
Secondary: Public
5.17 km
Monsignor Paul Dwyer Catholic High School
Secondary: Catholic
4.81 km
R S Mclaughlin Collegiate and Vocational Institute
Secondary: Public
4.96 km
Eastdale Collegiate and Vocational Institute
Secondary: Public
3.09 km
O'Neill Collegiate and Vocational Institute
Secondary: Public
3.98 km
Maxwell Heights Secondary School
Secondary: Public
1.00 km














