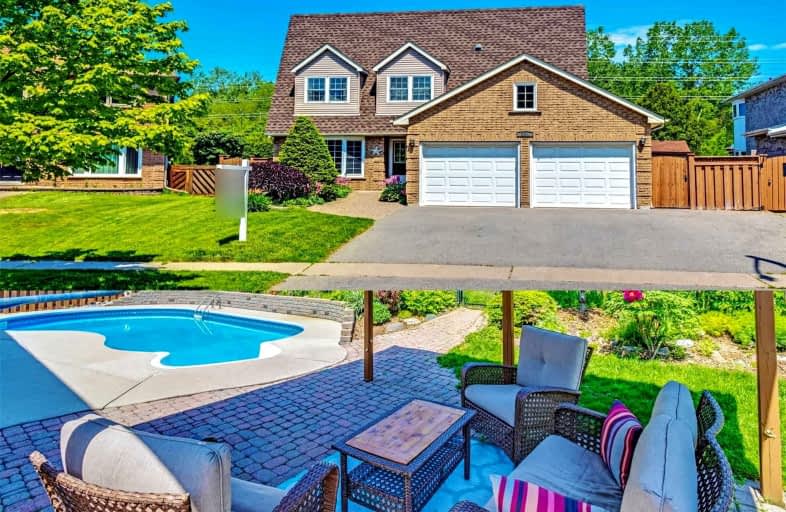
Sir Albert Love Catholic School
Elementary: Catholic
1.88 km
St Kateri Tekakwitha Catholic School
Elementary: Catholic
1.99 km
Harmony Heights Public School
Elementary: Public
1.09 km
Gordon B Attersley Public School
Elementary: Public
0.69 km
St Joseph Catholic School
Elementary: Catholic
0.89 km
Pierre Elliott Trudeau Public School
Elementary: Public
0.73 km
DCE - Under 21 Collegiate Institute and Vocational School
Secondary: Public
4.31 km
Durham Alternative Secondary School
Secondary: Public
5.03 km
Monsignor John Pereyma Catholic Secondary School
Secondary: Catholic
5.44 km
Eastdale Collegiate and Vocational Institute
Secondary: Public
2.00 km
O'Neill Collegiate and Vocational Institute
Secondary: Public
3.25 km
Maxwell Heights Secondary School
Secondary: Public
2.08 km














