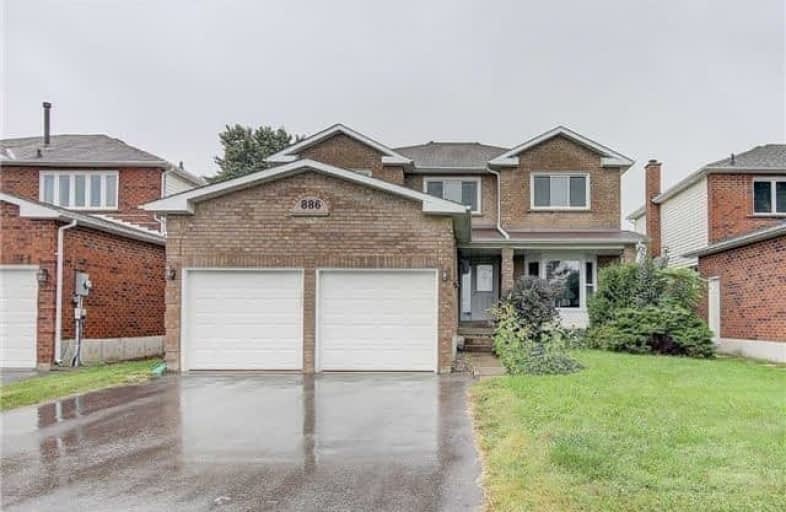
Sir Albert Love Catholic School
Elementary: Catholic
1.95 km
Harmony Heights Public School
Elementary: Public
1.11 km
Gordon B Attersley Public School
Elementary: Public
1.14 km
Vincent Massey Public School
Elementary: Public
1.95 km
St Joseph Catholic School
Elementary: Catholic
1.33 km
Pierre Elliott Trudeau Public School
Elementary: Public
0.52 km
DCE - Under 21 Collegiate Institute and Vocational School
Secondary: Public
4.43 km
Monsignor John Pereyma Catholic Secondary School
Secondary: Catholic
5.35 km
Courtice Secondary School
Secondary: Public
4.51 km
Eastdale Collegiate and Vocational Institute
Secondary: Public
1.81 km
O'Neill Collegiate and Vocational Institute
Secondary: Public
3.48 km
Maxwell Heights Secondary School
Secondary: Public
2.41 km









