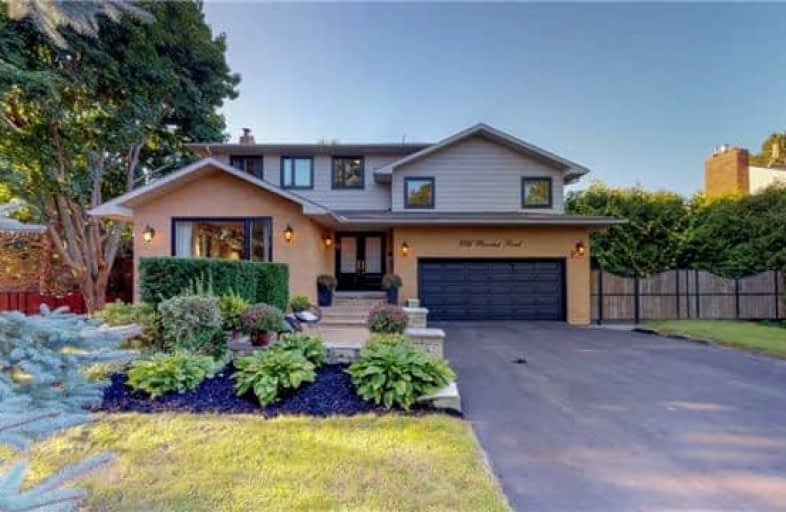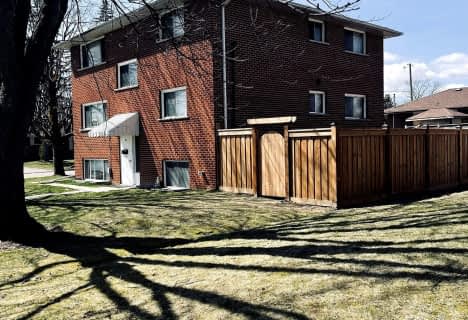Sold on Sep 19, 2018
Note: Property is not currently for sale or for rent.

-
Type: Detached
-
Style: Sidesplit 4
-
Size: 3500 sqft
-
Lot Size: 100 x 206.62 Feet
-
Age: No Data
-
Taxes: $8,392 per year
-
Days on Site: 4 Days
-
Added: Sep 07, 2019 (4 days on market)
-
Updated:
-
Last Checked: 1 month ago
-
MLS®#: E4248608
-
Listed By: Right at home realty inc., brokerage
Welcome To Prestigious Maxwell Village. Incredible 6+1 Bed, 4 Bath Custom Built Dream Home, Brand New All Windows, Recently Installed Gas Furnace With Centrally Air Conditioned. High End Custom Railings, Gates And Fences Throughout The Property, A Custom Made Kitchen With Huge Deck And Back Yard With Basket Ball Net. Great In-Law Suite With Sep Entrance. In Ground Pool With Brand New Liner, No Neighbor Behind,List Continues Open House Sep 29, From 2 To 4 Pm
Extras
2 Furnaces, 2 Ac, Ss Fridge, Stove, B/I Microwave, Dw, Washer, Dryer, Elfs, Sheds, Gdo W/ Remote(S), Window Coverings, Pool Equipment & Accessories, Hot Tub & Accessories! Close To 407 And Highway 7 Ext. Uoit, Hospital, Schools,Transit.
Property Details
Facts for 886 Pinecrest Road, Oshawa
Status
Days on Market: 4
Last Status: Sold
Sold Date: Sep 19, 2018
Closed Date: Dec 14, 2018
Expiry Date: Feb 28, 2019
Sold Price: $1,050,000
Unavailable Date: Sep 19, 2018
Input Date: Sep 15, 2018
Property
Status: Sale
Property Type: Detached
Style: Sidesplit 4
Size (sq ft): 3500
Area: Oshawa
Community: Pinecrest
Availability Date: 30/60/90
Inside
Bedrooms: 6
Bedrooms Plus: 1
Bathrooms: 4
Kitchens: 1
Kitchens Plus: 1
Rooms: 10
Den/Family Room: Yes
Air Conditioning: Central Air
Fireplace: Yes
Laundry Level: Upper
Washrooms: 4
Utilities
Electricity: Yes
Gas: Yes
Cable: Yes
Telephone: Yes
Building
Basement: Finished
Basement 2: Sep Entrance
Heat Type: Forced Air
Heat Source: Gas
Exterior: Alum Siding
Exterior: Brick
Energy Certificate: N
Water Supply: Municipal
Special Designation: Unknown
Other Structures: Garden Shed
Other Structures: Workshop
Parking
Driveway: Private
Garage Spaces: 2
Garage Type: Attached
Covered Parking Spaces: 6
Total Parking Spaces: 8
Fees
Tax Year: 2018
Tax Legal Description: Lt 18 Pi 584 East Whitby; City Of Oshawa
Taxes: $8,392
Highlights
Feature: Fenced Yard
Feature: Park
Feature: Public Transit
Feature: School
Land
Cross Street: Harmony & Pinecrest
Municipality District: Oshawa
Fronting On: North
Pool: Inground
Sewer: Septic
Lot Depth: 206.62 Feet
Lot Frontage: 100 Feet
Additional Media
- Virtual Tour: https://my.matterport.com/show/?m=tFev5xLKCkn&brand=0
Rooms
Room details for 886 Pinecrest Road, Oshawa
| Type | Dimensions | Description |
|---|---|---|
| Living Main | 5.86 x 4.52 | Hardwood Floor, O/Looks Pool, Fireplace |
| Family Main | 5.99 x 5.39 | Hardwood Floor, O/Looks Frontyard, O/Looks Dining |
| Dining Main | 4.24 x 4.52 | Hardwood Floor, Fireplace, Pocket Doors |
| Kitchen Main | 3.61 x 6.94 | Bay Window, Stainless Steel Appl, O/Looks Garden |
| Breakfast Main | 2.47 x 3.06 | O/Looks Backyard, Hardwood Floor, Picture Window |
| Master 2nd | 5.14 x 3.75 | 3 Pc Bath, O/Looks Pool, Intercom |
| 2nd Br 2nd | 3.52 x 4.03 | O/Looks Backyard, Broadloom |
| 3rd Br 2nd | 4.03 x 3.99 | O/Looks Backyard, Broadloom |
| 4th Br 2nd | 3.58 x 3.91 | O/Looks Frontyard, Broadloom |
| 5th Br 2nd | 3.10 x 2.99 | O/Looks Frontyard, Broadloom |
| Office 2nd | - | O/Looks Frontyard, Broadloom |
| Laundry 2nd | - | Intercom |

| XXXXXXXX | XXX XX, XXXX |
XXXX XXX XXXX |
$X,XXX,XXX |
| XXX XX, XXXX |
XXXXXX XXX XXXX |
$X,XXX,XXX | |
| XXXXXXXX | XXX XX, XXXX |
XXXXXXXX XXX XXXX |
|
| XXX XX, XXXX |
XXXXXX XXX XXXX |
$XXX,XXX | |
| XXXXXXXX | XXX XX, XXXX |
XXXXXXX XXX XXXX |
|
| XXX XX, XXXX |
XXXXXX XXX XXXX |
$X,XXX,XXX | |
| XXXXXXXX | XXX XX, XXXX |
XXXXXXX XXX XXXX |
|
| XXX XX, XXXX |
XXXXXX XXX XXXX |
$X,XXX,XXX | |
| XXXXXXXX | XXX XX, XXXX |
XXXXXXX XXX XXXX |
|
| XXX XX, XXXX |
XXXXXX XXX XXXX |
$X,XXX,XXX | |
| XXXXXXXX | XXX XX, XXXX |
XXXXXXX XXX XXXX |
|
| XXX XX, XXXX |
XXXXXX XXX XXXX |
$X,XXX,XXX | |
| XXXXXXXX | XXX XX, XXXX |
XXXXXXX XXX XXXX |
|
| XXX XX, XXXX |
XXXXXX XXX XXXX |
$X,XXX,XXX |
| XXXXXXXX XXXX | XXX XX, XXXX | $1,050,000 XXX XXXX |
| XXXXXXXX XXXXXX | XXX XX, XXXX | $1,099,900 XXX XXXX |
| XXXXXXXX XXXXXXXX | XXX XX, XXXX | XXX XXXX |
| XXXXXXXX XXXXXX | XXX XX, XXXX | $949,900 XXX XXXX |
| XXXXXXXX XXXXXXX | XXX XX, XXXX | XXX XXXX |
| XXXXXXXX XXXXXX | XXX XX, XXXX | $1,079,000 XXX XXXX |
| XXXXXXXX XXXXXXX | XXX XX, XXXX | XXX XXXX |
| XXXXXXXX XXXXXX | XXX XX, XXXX | $1,149,900 XXX XXXX |
| XXXXXXXX XXXXXXX | XXX XX, XXXX | XXX XXXX |
| XXXXXXXX XXXXXX | XXX XX, XXXX | $1,149,900 XXX XXXX |
| XXXXXXXX XXXXXXX | XXX XX, XXXX | XXX XXXX |
| XXXXXXXX XXXXXX | XXX XX, XXXX | $1,249,988 XXX XXXX |
| XXXXXXXX XXXXXXX | XXX XX, XXXX | XXX XXXX |
| XXXXXXXX XXXXXX | XXX XX, XXXX | $1,249,988 XXX XXXX |

St Kateri Tekakwitha Catholic School
Elementary: CatholicHarmony Heights Public School
Elementary: PublicGordon B Attersley Public School
Elementary: PublicSt Joseph Catholic School
Elementary: CatholicPierre Elliott Trudeau Public School
Elementary: PublicNorman G. Powers Public School
Elementary: PublicDCE - Under 21 Collegiate Institute and Vocational School
Secondary: PublicDurham Alternative Secondary School
Secondary: PublicMonsignor John Pereyma Catholic Secondary School
Secondary: CatholicEastdale Collegiate and Vocational Institute
Secondary: PublicO'Neill Collegiate and Vocational Institute
Secondary: PublicMaxwell Heights Secondary School
Secondary: Public- 3 bath
- 6 bed
580 Digby Avenue, Oshawa, Ontario • L1G 1W6 • Eastdale


