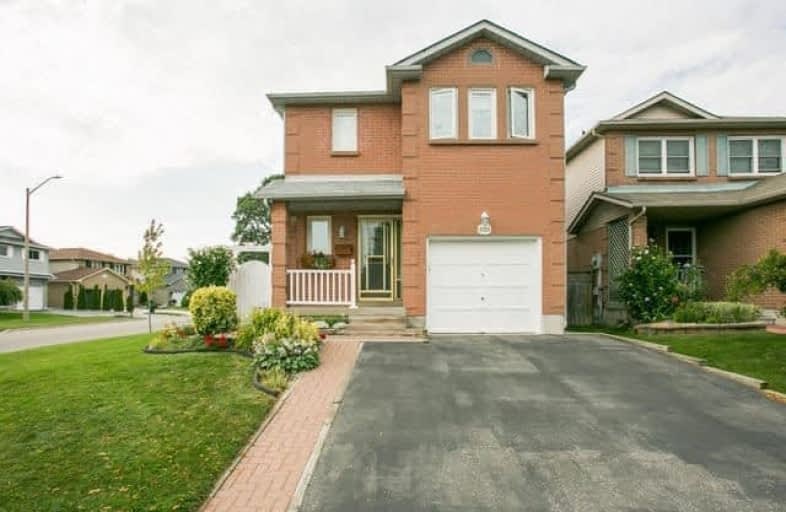
École élémentaire Antonine Maillet
Elementary: Public
1.00 km
Woodcrest Public School
Elementary: Public
1.29 km
St Paul Catholic School
Elementary: Catholic
1.35 km
Stephen G Saywell Public School
Elementary: Public
0.80 km
Dr Robert Thornton Public School
Elementary: Public
0.96 km
Waverly Public School
Elementary: Public
1.02 km
DCE - Under 21 Collegiate Institute and Vocational School
Secondary: Public
2.68 km
Father Donald MacLellan Catholic Sec Sch Catholic School
Secondary: Catholic
1.87 km
Durham Alternative Secondary School
Secondary: Public
1.58 km
Monsignor Paul Dwyer Catholic High School
Secondary: Catholic
2.05 km
R S Mclaughlin Collegiate and Vocational Institute
Secondary: Public
1.69 km
Anderson Collegiate and Vocational Institute
Secondary: Public
2.25 km






