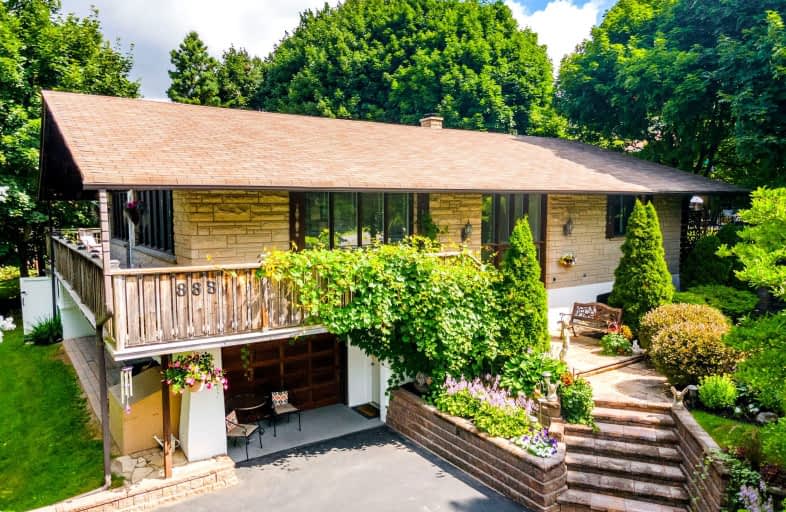
Car-Dependent
- Almost all errands require a car.
Good Transit
- Some errands can be accomplished by public transportation.
Somewhat Bikeable
- Most errands require a car.

St Kateri Tekakwitha Catholic School
Elementary: CatholicHarmony Heights Public School
Elementary: PublicGordon B Attersley Public School
Elementary: PublicSt Joseph Catholic School
Elementary: CatholicPierre Elliott Trudeau Public School
Elementary: PublicNorman G. Powers Public School
Elementary: PublicDCE - Under 21 Collegiate Institute and Vocational School
Secondary: PublicMonsignor Paul Dwyer Catholic High School
Secondary: CatholicR S Mclaughlin Collegiate and Vocational Institute
Secondary: PublicEastdale Collegiate and Vocational Institute
Secondary: PublicO'Neill Collegiate and Vocational Institute
Secondary: PublicMaxwell Heights Secondary School
Secondary: Public-
Kelseys Original Roadhouse
1312 Harmony Rd N, Oshawa, ON L1H 7K5 0.64km -
The Toad Stool Social House
701 Grandview Street N, Oshawa, ON L1K 2K1 1.39km -
Wild Wing
1155 Ritson Road N, Oshawa, ON L1G 8B9 1.83km
-
McDonald's
1369 Harmony Road N, Oshawa, ON L1H 7K5 0.72km -
Tim Hortons
1361 Harmony Road N, Oshawa, ON L1H 7K4 0.73km -
Starbucks
1365 Wilson Road N, Oshawa, ON L1K 2Z5 1.09km
-
GoodLife Fitness
1385 Harmony Road North, Oshawa, ON L1H 7K5 0.78km -
LA Fitness
1189 Ritson Road North, Ste 4a, Oshawa, ON L1G 8B9 1.72km -
Durham Ultimate Fitness Club
69 Taunton Road West, Oshawa, ON L1G 7B4 2.95km
-
Shoppers Drug Mart
300 Taunton Road E, Oshawa, ON L1G 7T4 1.83km -
IDA SCOTTS DRUG MART
1000 Simcoe Street N, Oshawa, ON L1G 4W4 2.76km -
Eastview Pharmacy
573 King Street E, Oshawa, ON L1H 1G3 3.55km
-
Five Guys Burgers
855-991 Taunton Rd E, Oshawa, ON L1H 7K5 0.72km -
Kakemono Sushi
1300 Harmony Rd N, Oshawa, ON L1K 2T8 0.58km -
A&W
915 Taunton Road East, RR 2, Oshawa, ON L1H 7K5 0.63km
-
Oshawa Centre
419 King Street West, Oshawa, ON L1J 2K5 5.34km -
Whitby Mall
1615 Dundas Street E, Whitby, ON L1N 7G3 7.62km -
Winners
891 Taunton Road E, Oshawa, ON L1G 3V2 0.58km
-
M&M Food Market
766 Taunton Road E, Unit 6, Oshawa, ON L1K 1B7 0.83km -
Real Canadian Superstore
1385 Harmony Road N, Oshawa, ON L1H 7K5 0.83km -
Sobeys
1377 Wilson Road N, Oshawa, ON L1K 2Z5 1.23km
-
The Beer Store
200 Ritson Road N, Oshawa, ON L1H 5J8 3.44km -
LCBO
400 Gibb Street, Oshawa, ON L1J 0B2 5.81km -
Liquor Control Board of Ontario
74 Thickson Road S, Whitby, ON L1N 7T2 7.77km
-
Harmony Esso
1311 Harmony Road N, Oshawa, ON L1H 7K5 0.63km -
Petro-Canada
812 Taunton Road E, Oshawa, ON L1H 7K5 0.72km -
U-Haul Moving & Storage
515 Taunton Road E, Oshawa, ON L1G 0E1 1.3km
-
Cineplex Odeon
1351 Grandview Street N, Oshawa, ON L1K 0G1 1.02km -
Regent Theatre
50 King Street E, Oshawa, ON L1H 1B3 4.25km -
Landmark Cinemas
75 Consumers Drive, Whitby, ON L1N 9S2 9.13km
-
Oshawa Public Library, McLaughlin Branch
65 Bagot Street, Oshawa, ON L1H 1N2 4.66km -
Clarington Public Library
2950 Courtice Road, Courtice, ON L1E 2H8 5.68km -
Whitby Public Library
701 Rossland Road E, Whitby, ON L1N 8Y9 8.55km
-
Lakeridge Health
1 Hospital Court, Oshawa, ON L1G 2B9 4.4km -
R S McLaughlin Durham Regional Cancer Centre
1 Hospital Court, Lakeridge Health, Oshawa, ON L1G 2B9 3.77km -
New Dawn Medical
100C-111 Simcoe Street N, Oshawa, ON L1G 4S4 4.07km













