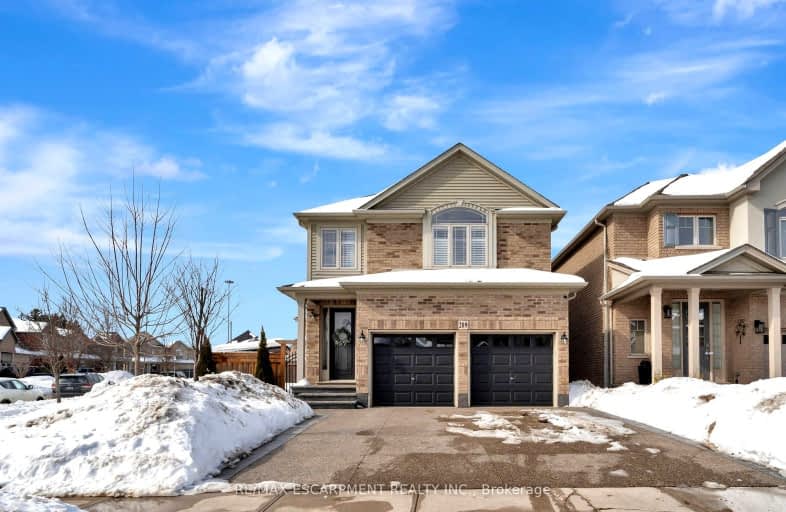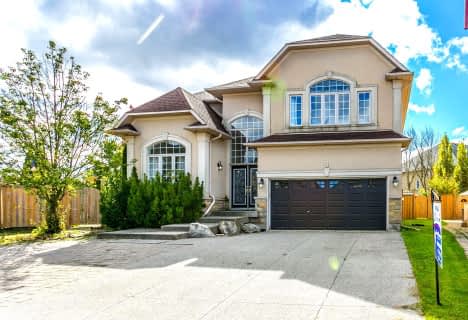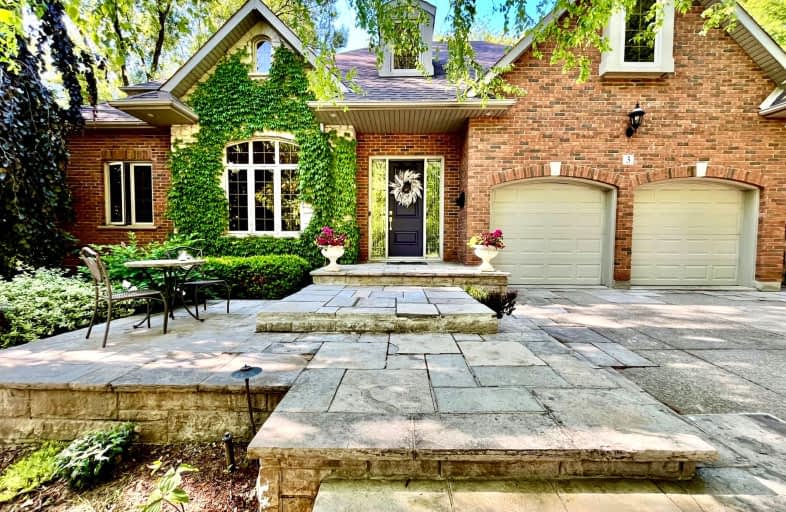
Car-Dependent
- Almost all errands require a car.
Some Transit
- Most errands require a car.
Somewhat Bikeable
- Most errands require a car.

Rousseau Public School
Elementary: PublicSt. Ann (Ancaster) Catholic Elementary School
Elementary: CatholicSt. Joachim Catholic Elementary School
Elementary: CatholicHoly Name of Mary Catholic Elementary School
Elementary: CatholicImmaculate Conception Catholic Elementary School
Elementary: CatholicAncaster Meadow Elementary Public School
Elementary: PublicDundas Valley Secondary School
Secondary: PublicSt. Mary Catholic Secondary School
Secondary: CatholicSir Allan MacNab Secondary School
Secondary: PublicBishop Tonnos Catholic Secondary School
Secondary: CatholicAncaster High School
Secondary: PublicSt. Thomas More Catholic Secondary School
Secondary: Catholic-
Rancho Relaxo Private Dog Park
1.84km -
Village Green Park
Lodor and Church, Ancaster ON 1.85km -
Cinema Park
Golf Links Rd (at Kitty Murray Ln), Ancaster ON 2.32km
-
FirstOntario Credit Union
240 Wilson St E, Ancaster ON L9G 2B7 1.76km -
Scotiabank
851 Golf Links Rd, Hamilton ON L9K 1L5 2.33km -
CIBC
919 Upper Paradise Rd, Hamilton ON L9B 2M9 3.99km





















