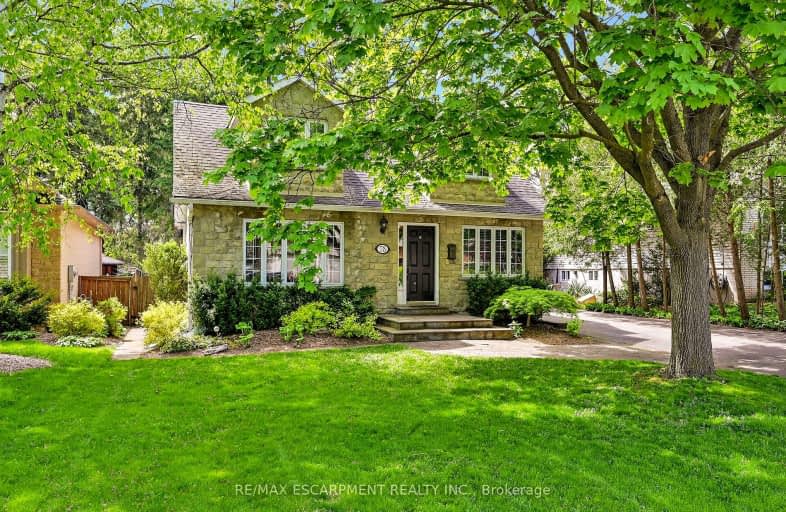Car-Dependent
- Most errands require a car.
Minimal Transit
- Almost all errands require a car.
Somewhat Bikeable
- Most errands require a car.

Rousseau Public School
Elementary: PublicAncaster Senior Public School
Elementary: PublicC H Bray School
Elementary: PublicSt. Ann (Ancaster) Catholic Elementary School
Elementary: CatholicSt. Joachim Catholic Elementary School
Elementary: CatholicFessenden School
Elementary: PublicDundas Valley Secondary School
Secondary: PublicSt. Mary Catholic Secondary School
Secondary: CatholicSir Allan MacNab Secondary School
Secondary: PublicBishop Tonnos Catholic Secondary School
Secondary: CatholicAncaster High School
Secondary: PublicSt. Thomas More Catholic Secondary School
Secondary: Catholic-
Meadowbrook Park
0.66km -
McGregor Playground
1.1km -
Somerset Park
256 Lloyminn Ave, Ancaster ON 1.45km
-
TD Bank Financial Group
98 Wilson St W, Ancaster ON L9G 1N3 0.83km -
TD Canada Trust ATM
98 Wilson St W, Ancaster ON L9G 1N3 0.83km -
RBC Data Centre
75 Southgate Dr, Guelph ON 1.22km
- 2 bath
- 3 bed
- 1500 sqft
371 Knightsbridge Crescent, Hamilton, Ontario • L9G 4A5 • Ancaster














