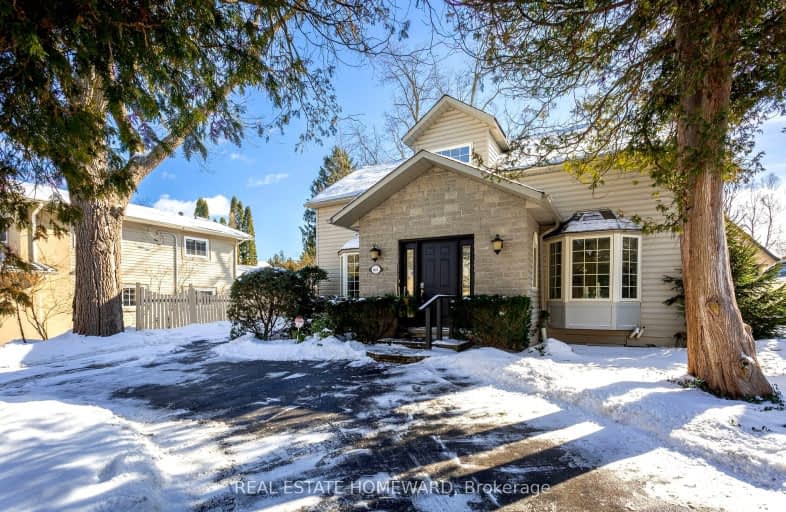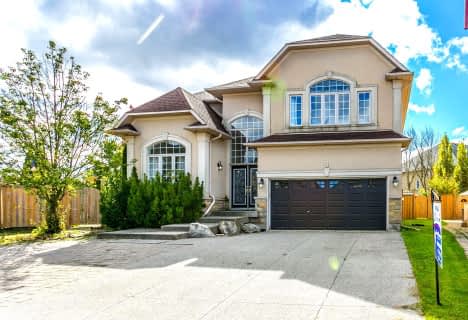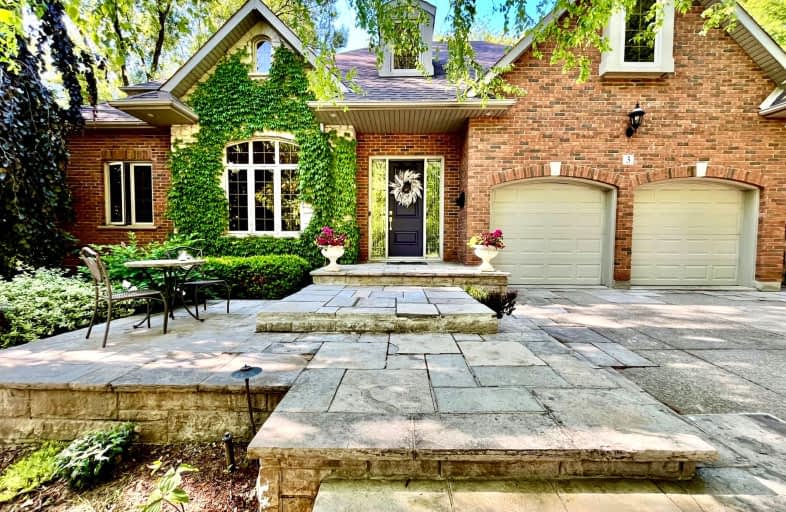
Somewhat Walkable
- Some errands can be accomplished on foot.
Some Transit
- Most errands require a car.
Bikeable
- Some errands can be accomplished on bike.

Rousseau Public School
Elementary: PublicC H Bray School
Elementary: PublicSt. Ann (Ancaster) Catholic Elementary School
Elementary: CatholicSt. Joachim Catholic Elementary School
Elementary: CatholicImmaculate Conception Catholic Elementary School
Elementary: CatholicAncaster Meadow Elementary Public School
Elementary: PublicDundas Valley Secondary School
Secondary: PublicSt. Mary Catholic Secondary School
Secondary: CatholicSir Allan MacNab Secondary School
Secondary: PublicBishop Tonnos Catholic Secondary School
Secondary: CatholicAncaster High School
Secondary: PublicSt. Thomas More Catholic Secondary School
Secondary: Catholic-
St John's on the Green
37 Halson St (Golf Links Rd.), Ancaster ON L9G 2S2 0.65km -
Ancaster Radial Line
1 Halson St (behind Wilson St), Ancaster ON L9G 2S2 0.7km -
Cinema Park
Golf Links Rd (at Kitty Murray Ln), Ancaster ON 1.59km
-
BMO Bank of Montreal
370 Wilson St E, Ancaster ON L9G 4S4 0.28km -
Scotiabank
851 Golf Links Rd, Hamilton ON L9K 1L5 1.91km -
Scotiabank
10 Legend Crt, Ancaster ON L9K 1J3 2.01km





















