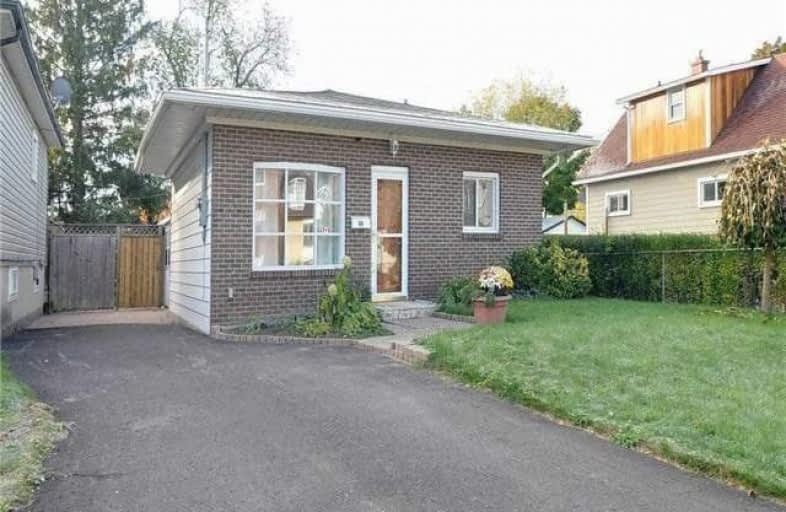Sold on Jan 24, 2020
Note: Property is not currently for sale or for rent.

-
Type: Detached
-
Style: Bungalow
-
Size: 1100 sqft
-
Lot Size: 38 x 117 Feet
-
Age: No Data
-
Taxes: $3,000 per year
-
Days on Site: 32 Days
-
Added: Dec 23, 2019 (1 month on market)
-
Updated:
-
Last Checked: 2 months ago
-
MLS®#: E4656870
-
Listed By: Royal lepage your community realty, brokerage
Location! Location! Location! This Spacious Detached Bungalow Has A Split Bedroom Floor Plan! Perfect For 1st Time Home Buyers/Investors. Updates Throughout-Electrical/Plumbing(2015),Flooring(2014),French Glass Doors,Cedar Planks/Insulation(Den),Roof/Windows(2011) & More! Eat-In Kitchen Is Huge! Gorgeous Fenced Yard Featuring Large Garden Shed(12 Ft X 12 Ft).Fantastic Central Location With Tons Of Amenities/Transit Only Steps Away! Live In Or Rent Out!
Extras
S/S Appl (Fridge/Stove),Elf's,All Window Coverings,Washer/Dryer.Best Deal In All Of Oshawa.Cheaper Than A Townhouse. Can Be Easily Switched To Forced Air/Gas Line With All Duct Work Etc Done For Under $4,000. Motivated Seller.
Property Details
Facts for 89 Orchard View Boulevard, Oshawa
Status
Days on Market: 32
Last Status: Sold
Sold Date: Jan 24, 2020
Closed Date: Mar 16, 2020
Expiry Date: Mar 20, 2020
Sold Price: $365,500
Unavailable Date: Jan 24, 2020
Input Date: Dec 23, 2019
Prior LSC: Listing with no contract changes
Property
Status: Sale
Property Type: Detached
Style: Bungalow
Size (sq ft): 1100
Area: Oshawa
Community: Centennial
Availability Date: Imm/30
Inside
Bedrooms: 2
Bedrooms Plus: 1
Bathrooms: 1
Kitchens: 1
Rooms: 7
Den/Family Room: Yes
Air Conditioning: Window Unit
Fireplace: No
Washrooms: 1
Building
Basement: Crawl Space
Heat Type: Baseboard
Heat Source: Electric
Exterior: Alum Siding
Exterior: Brick
Water Supply: Municipal
Special Designation: Unknown
Other Structures: Garden Shed
Parking
Driveway: Private
Garage Type: None
Covered Parking Spaces: 4
Total Parking Spaces: 4
Fees
Tax Year: 2019
Tax Legal Description: Lot 122, Plan 318,East Whitby,City Of Oshawa
Taxes: $3,000
Highlights
Feature: Fenced Yard
Feature: Hospital
Feature: Park
Feature: Public Transit
Feature: Rec Centre
Feature: School
Land
Cross Street: Simcoe/Taunton
Municipality District: Oshawa
Fronting On: South
Pool: None
Sewer: Sewers
Lot Depth: 117 Feet
Lot Frontage: 38 Feet
Zoning: Residential
Rooms
Room details for 89 Orchard View Boulevard, Oshawa
| Type | Dimensions | Description |
|---|---|---|
| Living Ground | 3.51 x 4.88 | Laminate, W/O To Sunroom, French Doors |
| Dining Ground | 2.50 x 3.22 | Laminate, Open Concept, Large Window |
| Kitchen Ground | 3.45 x 5.10 | Ceramic Floor, Eat-In Kitchen |
| Master Ground | 4.08 x 5.50 | Laminate, His/Hers Closets, Large Window |
| 2nd Br Ground | 2.50 x 3.45 | Laminate, Closet, Large Window |
| Den Ground | 2.14 x 3.54 | Laminate, W/O To Yard |
| Bathroom Ground | 2.14 x 2.74 | Ceramic Floor |
| Laundry Ground | 1.75 x 1.90 |
| XXXXXXXX | XXX XX, XXXX |
XXXX XXX XXXX |
$XXX,XXX |
| XXX XX, XXXX |
XXXXXX XXX XXXX |
$XXX,XXX | |
| XXXXXXXX | XXX XX, XXXX |
XXXX XXX XXXX |
$XXX,XXX |
| XXX XX, XXXX |
XXXXXX XXX XXXX |
$XXX,XXX | |
| XXXXXXXX | XXX XX, XXXX |
XXXXXXX XXX XXXX |
|
| XXX XX, XXXX |
XXXXXX XXX XXXX |
$XXX,XXX | |
| XXXXXXXX | XXX XX, XXXX |
XXXX XXX XXXX |
$XXX,XXX |
| XXX XX, XXXX |
XXXXXX XXX XXXX |
$XXX,XXX | |
| XXXXXXXX | XXX XX, XXXX |
XXXXXXX XXX XXXX |
|
| XXX XX, XXXX |
XXXXXX XXX XXXX |
$XXX,XXX |
| XXXXXXXX XXXX | XXX XX, XXXX | $365,500 XXX XXXX |
| XXXXXXXX XXXXXX | XXX XX, XXXX | $370,888 XXX XXXX |
| XXXXXXXX XXXX | XXX XX, XXXX | $351,000 XXX XXXX |
| XXXXXXXX XXXXXX | XXX XX, XXXX | $360,888 XXX XXXX |
| XXXXXXXX XXXXXXX | XXX XX, XXXX | XXX XXXX |
| XXXXXXXX XXXXXX | XXX XX, XXXX | $370,888 XXX XXXX |
| XXXXXXXX XXXX | XXX XX, XXXX | $273,000 XXX XXXX |
| XXXXXXXX XXXXXX | XXX XX, XXXX | $279,900 XXX XXXX |
| XXXXXXXX XXXXXXX | XXX XX, XXXX | XXX XXXX |
| XXXXXXXX XXXXXX | XXX XX, XXXX | $299,900 XXX XXXX |

Father Joseph Venini Catholic School
Elementary: CatholicBeau Valley Public School
Elementary: PublicAdelaide Mclaughlin Public School
Elementary: PublicSunset Heights Public School
Elementary: PublicQueen Elizabeth Public School
Elementary: PublicDr S J Phillips Public School
Elementary: PublicFather Donald MacLellan Catholic Sec Sch Catholic School
Secondary: CatholicDurham Alternative Secondary School
Secondary: PublicMonsignor Paul Dwyer Catholic High School
Secondary: CatholicR S Mclaughlin Collegiate and Vocational Institute
Secondary: PublicO'Neill Collegiate and Vocational Institute
Secondary: PublicMaxwell Heights Secondary School
Secondary: Public

