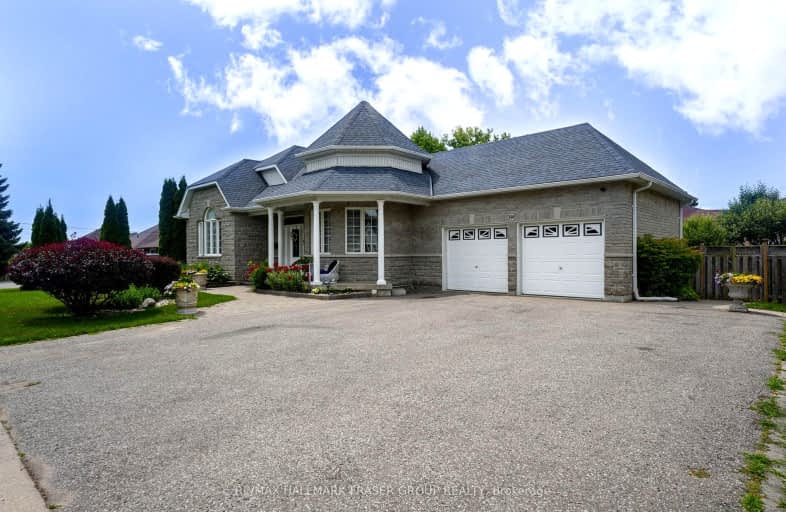
Video Tour
Somewhat Walkable
- Some errands can be accomplished on foot.
55
/100
Some Transit
- Most errands require a car.
45
/100
Bikeable
- Some errands can be accomplished on bike.
53
/100

Hillsdale Public School
Elementary: Public
0.96 km
Beau Valley Public School
Elementary: Public
0.13 km
Gordon B Attersley Public School
Elementary: Public
1.21 km
Queen Elizabeth Public School
Elementary: Public
1.23 km
Walter E Harris Public School
Elementary: Public
1.23 km
Dr S J Phillips Public School
Elementary: Public
1.09 km
DCE - Under 21 Collegiate Institute and Vocational School
Secondary: Public
3.26 km
Monsignor Paul Dwyer Catholic High School
Secondary: Catholic
2.65 km
R S Mclaughlin Collegiate and Vocational Institute
Secondary: Public
2.74 km
Eastdale Collegiate and Vocational Institute
Secondary: Public
2.62 km
O'Neill Collegiate and Vocational Institute
Secondary: Public
1.94 km
Maxwell Heights Secondary School
Secondary: Public
2.77 km
-
Attersley Park
Attersley Dr (Wilson Road), Oshawa ON 1.26km -
Russet park
Taunton/sommerville, Oshawa ON 1.75km -
Brookside Park
Ontario 1.98km
-
Buy and Sell Kings
199 Wentworth St W, Oshawa ON L1J 6P4 1.09km -
CIBC
555 Rossland Rd E, Oshawa ON L1K 1K8 1.15km -
TD Bank Financial Group
981 Harmony Rd N, Oshawa ON L1H 7K5 1.67km












