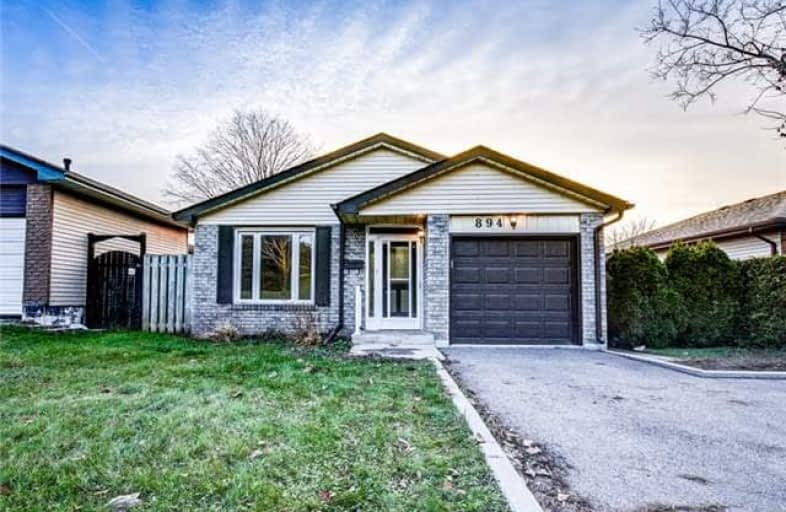Sold on Dec 12, 2017
Note: Property is not currently for sale or for rent.

-
Type: Detached
-
Style: Backsplit 4
-
Lot Size: 45 x 112 Feet
-
Age: No Data
-
Taxes: $3,923 per year
-
Days on Site: 13 Days
-
Added: Sep 07, 2019 (1 week on market)
-
Updated:
-
Last Checked: 2 months ago
-
MLS®#: E3996743
-
Listed By: Tfg realty ltd., brokerage
Totally Renovated Large 4 Level Back Split In Fantastic Family Neighbourhood! 3 Large Bedrooms, 2 Full Bath With Garage Entry To Home! Great Floor Plan! Completely Finished Top To Bottom, New Flooring Throughout, New Kitchen And Kitchen Appliances, Fresh Paint, Vinyl Windows. W/O To Large Fenced In Yard. Also Extra Walk Out Off Kitchen To Spacious Deck!
Extras
Close To Bus Routes, 401, Great Schools And Shopping! All Appliances, Electric Light Fixtures Included! Book Your Private Showing Today!
Property Details
Facts for 894 Southdown Drive, Oshawa
Status
Days on Market: 13
Last Status: Sold
Sold Date: Dec 12, 2017
Closed Date: Dec 28, 2017
Expiry Date: Feb 28, 2018
Sold Price: $469,000
Unavailable Date: Dec 12, 2017
Input Date: Nov 29, 2017
Property
Status: Sale
Property Type: Detached
Style: Backsplit 4
Area: Oshawa
Community: Donevan
Availability Date: 30 Days/Tba
Inside
Bedrooms: 3
Bathrooms: 2
Kitchens: 1
Rooms: 8
Den/Family Room: Yes
Air Conditioning: Central Air
Fireplace: Yes
Washrooms: 2
Building
Basement: Finished
Heat Type: Forced Air
Heat Source: Gas
Exterior: Brick
Exterior: Alum Siding
UFFI: No
Water Supply: Municipal
Special Designation: Unknown
Parking
Driveway: Pvt Double
Garage Spaces: 1
Garage Type: Attached
Covered Parking Spaces: 2
Total Parking Spaces: 3
Fees
Tax Year: 2017
Tax Legal Description: Lot.137,Pl.M1107
Taxes: $3,923
Land
Cross Street: Harmony/Bloor
Municipality District: Oshawa
Fronting On: West
Pool: None
Sewer: Sewers
Lot Depth: 112 Feet
Lot Frontage: 45 Feet
Zoning: Res
Additional Media
- Virtual Tour: http://caliramedia.com/894-southdown-dr/
Rooms
Room details for 894 Southdown Drive, Oshawa
| Type | Dimensions | Description |
|---|---|---|
| Living Main | 3.39 x 4.75 | Laminate, Combined W/Dining, Casement Windows |
| Dining Main | 4.54 x 3.13 | Laminate, Casement Windows |
| Kitchen Main | 2.72 x 4.39 | O/Looks Family, Eat-In Kitchen, W/O To Deck |
| Master Upper | 3.21 x 4.24 | Broadloom, Large Closet, Casement Windows |
| 2nd Br Upper | 2.93 x 3.34 | Large Closet, Broadloom, Casement Windows |
| 3rd Br In Betwn | 2.75 x 3.06 | Broadloom, Large Closet, Casement Windows |
| Family In Betwn | 3.69 x 4.21 | Broadloom, W/O To Patio, Gas Fireplace |
| Rec Lower | 3.35 x 8.22 | Dry Bar, Broadloom |
| XXXXXXXX | XXX XX, XXXX |
XXXX XXX XXXX |
$XXX,XXX |
| XXX XX, XXXX |
XXXXXX XXX XXXX |
$XXX,XXX | |
| XXXXXXXX | XXX XX, XXXX |
XXXXXXX XXX XXXX |
|
| XXX XX, XXXX |
XXXXXX XXX XXXX |
$XXX,XXX |
| XXXXXXXX XXXX | XXX XX, XXXX | $469,000 XXX XXXX |
| XXXXXXXX XXXXXX | XXX XX, XXXX | $474,900 XXX XXXX |
| XXXXXXXX XXXXXXX | XXX XX, XXXX | XXX XXXX |
| XXXXXXXX XXXXXX | XXX XX, XXXX | $474,900 XXX XXXX |

Campbell Children's School
Elementary: HospitalSt John XXIII Catholic School
Elementary: CatholicDr Emily Stowe School
Elementary: PublicSt. Mother Teresa Catholic Elementary School
Elementary: CatholicForest View Public School
Elementary: PublicDr G J MacGillivray Public School
Elementary: PublicDCE - Under 21 Collegiate Institute and Vocational School
Secondary: PublicG L Roberts Collegiate and Vocational Institute
Secondary: PublicMonsignor John Pereyma Catholic Secondary School
Secondary: CatholicCourtice Secondary School
Secondary: PublicHoly Trinity Catholic Secondary School
Secondary: CatholicEastdale Collegiate and Vocational Institute
Secondary: Public

