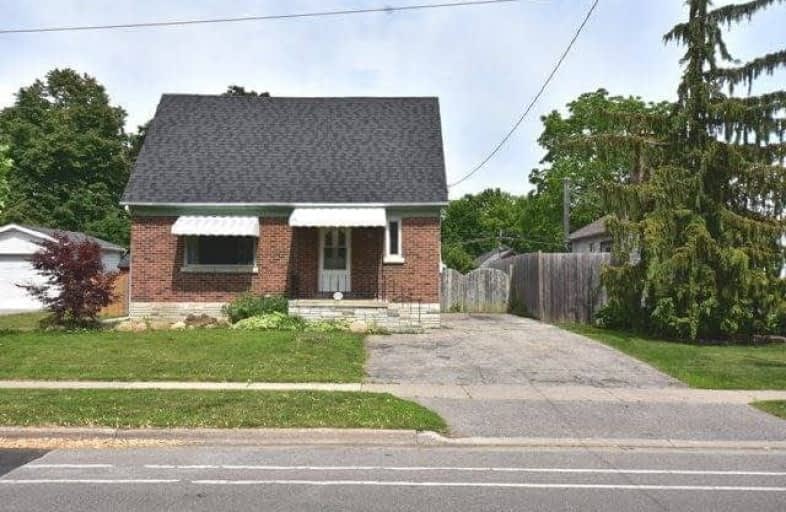Removed on Jul 04, 2018
Note: Property is not currently for sale or for rent.

-
Type: Detached
-
Style: 1 1/2 Storey
-
Lot Size: 55 x 126 Feet
-
Age: No Data
-
Taxes: $3,707 per year
-
Days on Site: 9 Days
-
Added: Sep 07, 2019 (1 week on market)
-
Updated:
-
Last Checked: 2 months ago
-
MLS®#: E4172328
-
Listed By: Royal lepage peaceland realty, brokerage
Well Maintained 1 & 1/2 Storey Home Sits On A Spacious & Private Lot In Great N. Oshawa Neighbourhood Features Bright & Open Concept Layout, Tons Of Character,Upgraded Kitchen, Eat-In Kitchen W/O To Huge Deck O/L Yard, Ceramic Backsplash. Main Flr Bedroom Makes It Feel Like A Bungalow & Part. Finished Basement With Separate Entrance.Close To Schools, Hospital, Shopping And Transit! New Roof & Attic Insulation (2017). Walk To Simcoe St With Direct Bus To Uoit
Extras
All Existing Appliances, All Existing Windows Covering, All Elfs, Garden Shed. Hot Water Tank (Owned)
Property Details
Facts for 895 Mary Street North, Oshawa
Status
Days on Market: 9
Last Status: Terminated
Sold Date: Jun 13, 2025
Closed Date: Nov 30, -0001
Expiry Date: Aug 27, 2018
Unavailable Date: Jul 04, 2018
Input Date: Jun 25, 2018
Prior LSC: Listing with no contract changes
Property
Status: Sale
Property Type: Detached
Style: 1 1/2 Storey
Area: Oshawa
Community: Centennial
Availability Date: Immediately
Inside
Bedrooms: 3
Bathrooms: 1
Kitchens: 1
Rooms: 5
Den/Family Room: No
Air Conditioning: Central Air
Fireplace: No
Washrooms: 1
Building
Basement: Part Fin
Basement 2: Sep Entrance
Heat Type: Forced Air
Heat Source: Gas
Exterior: Brick
Water Supply: Municipal
Special Designation: Unknown
Parking
Driveway: Private
Garage Type: None
Covered Parking Spaces: 4
Total Parking Spaces: 4
Fees
Tax Year: 2018
Tax Legal Description: Lt 86 Pl 403
Taxes: $3,707
Land
Cross Street: Beatrice / Simcoe St
Municipality District: Oshawa
Fronting On: East
Pool: None
Sewer: Sewers
Lot Depth: 126 Feet
Lot Frontage: 55 Feet
Additional Media
- Virtual Tour: https://youtu.be/spxdZ6oD_A0
Rooms
Room details for 895 Mary Street North, Oshawa
| Type | Dimensions | Description |
|---|---|---|
| Foyer Main | 1.92 x 3.53 | Hardwood Floor, Combined W/Living, Mirrored Closet |
| Kitchen Main | 3.15 x 2.78 | Ceramic Floor, Ceramic Back Splash, Window |
| Breakfast Main | 3.20 x 2.71 | Ceramic Floor, Walk-Out, O/Looks Garden |
| Living Main | 4.25 x 3.45 | Broadloom, Large Window |
| 2nd Br Main | 2.45 x 3.13 | Hardwood Floor, Closet, Window |
| Master 2nd | 4.13 x 3.40 | Laminate, Closet, Window |
| 3rd Br 2nd | 4.11 x 3.65 | Broadloom, Closet, Window |
| Rec Lower | 3.14 x 6.90 | Broadloom, Pot Lights, Window |

| XXXXXXXX | XXX XX, XXXX |
XXXXXXX XXX XXXX |
|
| XXX XX, XXXX |
XXXXXX XXX XXXX |
$XXX,XXX | |
| XXXXXXXX | XXX XX, XXXX |
XXXXXXX XXX XXXX |
|
| XXX XX, XXXX |
XXXXXX XXX XXXX |
$X,XXX | |
| XXXXXXXX | XXX XX, XXXX |
XXXXXXX XXX XXXX |
|
| XXX XX, XXXX |
XXXXXX XXX XXXX |
$XXX,XXX | |
| XXXXXXXX | XXX XX, XXXX |
XXXX XXX XXXX |
$XXX,XXX |
| XXX XX, XXXX |
XXXXXX XXX XXXX |
$XXX,XXX |
| XXXXXXXX XXXXXXX | XXX XX, XXXX | XXX XXXX |
| XXXXXXXX XXXXXX | XXX XX, XXXX | $399,900 XXX XXXX |
| XXXXXXXX XXXXXXX | XXX XX, XXXX | XXX XXXX |
| XXXXXXXX XXXXXX | XXX XX, XXXX | $1,780 XXX XXXX |
| XXXXXXXX XXXXXXX | XXX XX, XXXX | XXX XXXX |
| XXXXXXXX XXXXXX | XXX XX, XXXX | $439,900 XXX XXXX |
| XXXXXXXX XXXX | XXX XX, XXXX | $351,500 XXX XXXX |
| XXXXXXXX XXXXXX | XXX XX, XXXX | $299,000 XXX XXXX |

Hillsdale Public School
Elementary: PublicFather Joseph Venini Catholic School
Elementary: CatholicBeau Valley Public School
Elementary: PublicSunset Heights Public School
Elementary: PublicQueen Elizabeth Public School
Elementary: PublicDr S J Phillips Public School
Elementary: PublicDCE - Under 21 Collegiate Institute and Vocational School
Secondary: PublicFather Donald MacLellan Catholic Sec Sch Catholic School
Secondary: CatholicDurham Alternative Secondary School
Secondary: PublicMonsignor Paul Dwyer Catholic High School
Secondary: CatholicR S Mclaughlin Collegiate and Vocational Institute
Secondary: PublicO'Neill Collegiate and Vocational Institute
Secondary: Public- 3 bath
- 3 bed


