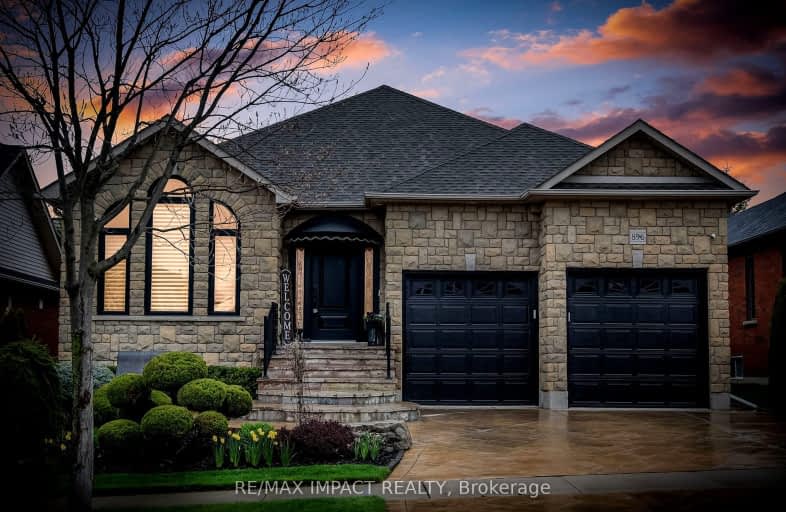Very Walkable
- Most errands can be accomplished on foot.
71
/100
Good Transit
- Some errands can be accomplished by public transportation.
51
/100
Somewhat Bikeable
- Most errands require a car.
42
/100

Jeanne Sauvé Public School
Elementary: Public
1.21 km
St Kateri Tekakwitha Catholic School
Elementary: Catholic
1.03 km
Gordon B Attersley Public School
Elementary: Public
1.33 km
St Joseph Catholic School
Elementary: Catholic
0.48 km
Pierre Elliott Trudeau Public School
Elementary: Public
1.14 km
Norman G. Powers Public School
Elementary: Public
1.27 km
DCE - Under 21 Collegiate Institute and Vocational School
Secondary: Public
5.19 km
Monsignor Paul Dwyer Catholic High School
Secondary: Catholic
4.85 km
R S Mclaughlin Collegiate and Vocational Institute
Secondary: Public
4.99 km
Eastdale Collegiate and Vocational Institute
Secondary: Public
3.09 km
O'Neill Collegiate and Vocational Institute
Secondary: Public
4.01 km
Maxwell Heights Secondary School
Secondary: Public
1.01 km
-
Glenbourne Park
Glenbourne Dr, Oshawa ON 0.78km -
Ridge Valley Park
Oshawa ON L1K 2G4 1.02km -
Pinecrest Park
Oshawa ON 1.21km
-
RBC Royal Bank
800 Taunton Rd E (Harmony Rd), Oshawa ON L1K 1B7 0.4km -
Scotiabank
1351 Grandview St N, Oshawa ON L1K 0G1 0.79km -
CIBC
1400 Clearbrook Dr, Oshawa ON L1K 2N7 0.81km














