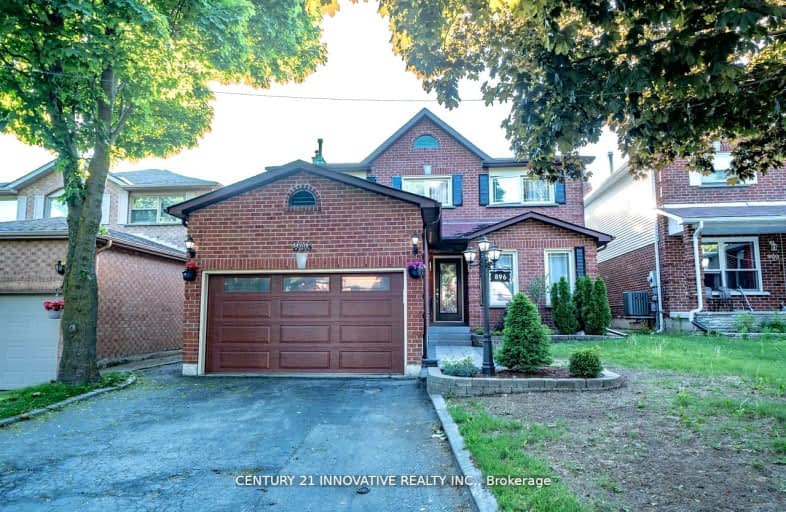
Car-Dependent
- Almost all errands require a car.
Some Transit
- Most errands require a car.
Somewhat Bikeable
- Most errands require a car.

Sir Albert Love Catholic School
Elementary: CatholicHarmony Heights Public School
Elementary: PublicGordon B Attersley Public School
Elementary: PublicSt Joseph Catholic School
Elementary: CatholicWalter E Harris Public School
Elementary: PublicPierre Elliott Trudeau Public School
Elementary: PublicDCE - Under 21 Collegiate Institute and Vocational School
Secondary: PublicDurham Alternative Secondary School
Secondary: PublicMonsignor John Pereyma Catholic Secondary School
Secondary: CatholicEastdale Collegiate and Vocational Institute
Secondary: PublicO'Neill Collegiate and Vocational Institute
Secondary: PublicMaxwell Heights Secondary School
Secondary: Public-
Food Basics
555 Rossland Road East, Oshawa 0.87km -
M&M Food Market
6-766 Taunton Road East, Oshawa 1.49km -
Metro
1265 Ritson Road North, Oshawa 1.69km
-
LCBO
Rossland Square, 555 Rossland Road East, Oshawa 0.84km -
WillingSpirits
392 Lambeth Court, Oshawa 1.02km -
Purple Skull Brewing Company
285 Taunton Road East, Oshawa 1.67km
-
Bollocks Pub & Kitchen - Oshawa
555 Rossland Road East, Oshawa 0.83km -
Square Boy Pizza
555 Rossland Road East, Oshawa 0.83km -
Canuck Eats FREE Delivery From Local Restaurants in Oshawa
570 Beatrice Street East Suite 16, Oshawa 0.86km
-
Great Food
712 Elderberry Drive, Oshawa 0.44km -
Coffee Culture Café & Eatery
555 Rossland Road East, Oshawa 0.9km -
Tim Hortons
767 Taunton Road East, Oshawa 1.34km
-
RBC Royal Bank ATM
1311 Harmony Road North, Oshawa 1.37km -
CIBC Branch with ATM
1371 Wilson Road North, Oshawa 1.47km -
RBC Royal Bank
800 Taunton Road East, Oshawa 1.47km
-
Circle K
1311 Harmony Road North, Oshawa 1.38km -
Circle K
Canada 1.38km -
Esso
1311 Harmony Road North, Oshawa 1.38km
-
Transformations Yoga and Pilates Studio
618 Brasswinds Trail, Oshawa 0.84km -
Wendy's Therapeutic Movement
1050 Grandview Street North, Oshawa 1.11km -
Orangetheory Fitness
789 Taunton Road East, Oshawa 1.3km
-
Attersley Park
884 Lavis Court, Oshawa 0.11km -
Ridge Valley Park
Oshawa 0.64km -
Hyde Park
Oshawa 0.86km
-
Library
902 Taggart Crescent, Oshawa 1.13km -
Oshawa Public Libraries - Northview Branch
250 Beatrice Street East, Oshawa 1.68km -
Oshawa Public Libraries - Delpark Homes Centre Branch
1661 Harmony Road North, Oshawa 2.35km
-
Hillsdale Manor Home for the Aged
600 Oshawa Boulevard North, Oshawa 1.89km -
Durham Region Attendant Care Inc
809 Simcoe Street North, Oshawa 2.16km -
trueNorth Medical Oshawa Addiction Treatment Centre
1000 Simcoe Street North, Oshawa 2.28km
-
Shoppers Drug Mart
545 Rossland Road East, Oshawa 0.86km -
Harmony Valley Pharmacy
705 Grandview Street North #105A, Oshawa 0.88km -
Shoppers Drug Mart
784 Taunton Road East, Oshawa 1.49km
-
Rossland Square
555 Rossland Road East, Oshawa 0.86km -
SmartCentres Oshawa North II
855-991 Taunton Road East, Oshawa 1.42km -
O chush kush
991 Taunton Road East, Oshawa 1.47km
-
Cineplex Odeon Oshawa Cinemas
1351 Grandview Street North, Oshawa 1.85km -
Noah Dbagh
155 Glovers Road, Oshawa 2.42km
-
Bollocks Pub & Kitchen - Oshawa
555 Rossland Road East, Oshawa 0.83km -
The Toad Stool Pub and Restaurant
701 Grandview Street North, Oshawa 0.94km -
Buffalo Wild Wings
903 Taunton Road East, Oshawa 1.45km
- — bath
- — bed
- — sqft
316 Windfields Farms Drive West, Oshawa, Ontario • L1L 0M3 • Windfields













