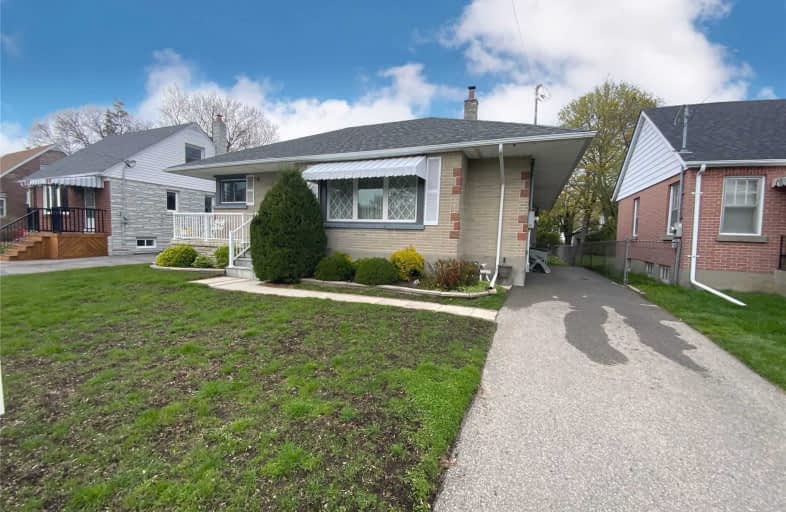
3D Walkthrough

Father Joseph Venini Catholic School
Elementary: Catholic
1.50 km
Beau Valley Public School
Elementary: Public
1.08 km
Adelaide Mclaughlin Public School
Elementary: Public
2.00 km
Sunset Heights Public School
Elementary: Public
0.42 km
Queen Elizabeth Public School
Elementary: Public
0.58 km
Dr S J Phillips Public School
Elementary: Public
1.34 km
DCE - Under 21 Collegiate Institute and Vocational School
Secondary: Public
3.61 km
Father Donald MacLellan Catholic Sec Sch Catholic School
Secondary: Catholic
2.08 km
Durham Alternative Secondary School
Secondary: Public
3.61 km
Monsignor Paul Dwyer Catholic High School
Secondary: Catholic
1.85 km
R S Mclaughlin Collegiate and Vocational Institute
Secondary: Public
2.12 km
O'Neill Collegiate and Vocational Institute
Secondary: Public
2.33 km













