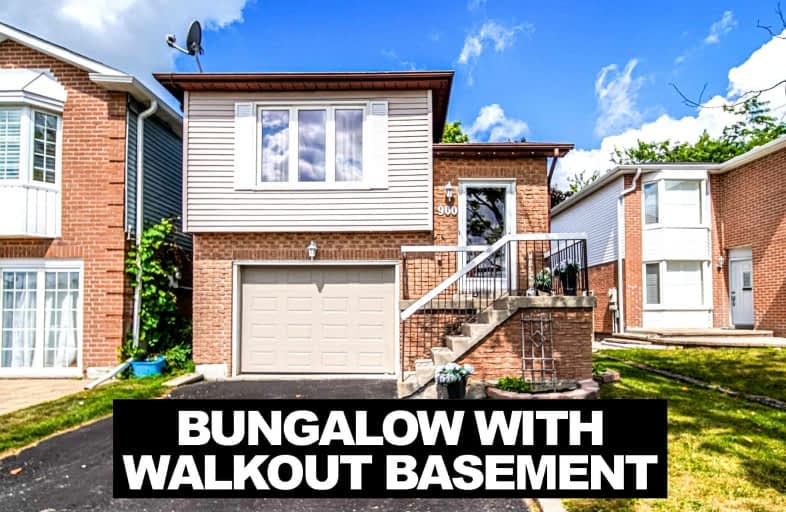
3D Walkthrough

Sir Albert Love Catholic School
Elementary: Catholic
1.56 km
Harmony Heights Public School
Elementary: Public
0.88 km
Gordon B Attersley Public School
Elementary: Public
0.29 km
St Joseph Catholic School
Elementary: Catholic
0.97 km
Walter E Harris Public School
Elementary: Public
1.51 km
Pierre Elliott Trudeau Public School
Elementary: Public
1.18 km
DCE - Under 21 Collegiate Institute and Vocational School
Secondary: Public
3.92 km
Durham Alternative Secondary School
Secondary: Public
4.60 km
Monsignor John Pereyma Catholic Secondary School
Secondary: Catholic
5.17 km
Eastdale Collegiate and Vocational Institute
Secondary: Public
1.88 km
O'Neill Collegiate and Vocational Institute
Secondary: Public
2.82 km
Maxwell Heights Secondary School
Secondary: Public
2.24 km













