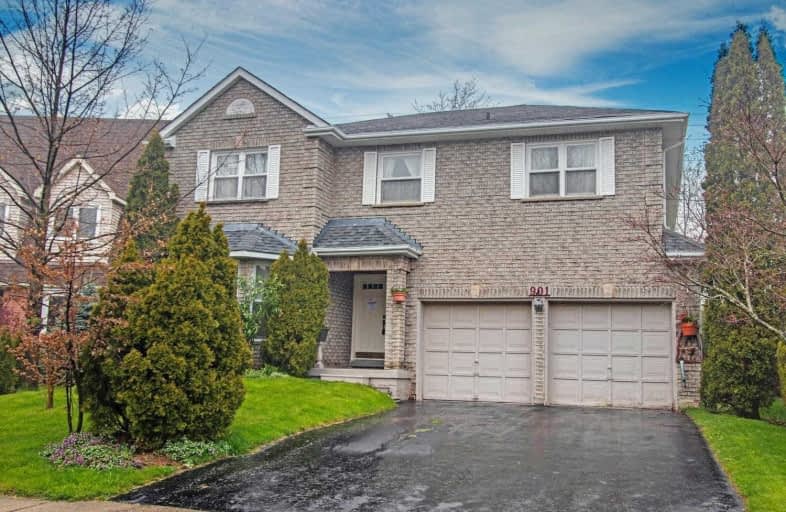
3D Walkthrough
Car-Dependent
- Most errands require a car.
32
/100
Some Transit
- Most errands require a car.
43
/100
Somewhat Bikeable
- Most errands require a car.
35
/100

Sir Albert Love Catholic School
Elementary: Catholic
1.91 km
St Kateri Tekakwitha Catholic School
Elementary: Catholic
1.98 km
Harmony Heights Public School
Elementary: Public
1.11 km
Gordon B Attersley Public School
Elementary: Public
0.75 km
St Joseph Catholic School
Elementary: Catholic
0.93 km
Pierre Elliott Trudeau Public School
Elementary: Public
0.67 km
DCE - Under 21 Collegiate Institute and Vocational School
Secondary: Public
4.35 km
Durham Alternative Secondary School
Secondary: Public
5.08 km
Monsignor John Pereyma Catholic Secondary School
Secondary: Catholic
5.45 km
Eastdale Collegiate and Vocational Institute
Secondary: Public
2.00 km
O'Neill Collegiate and Vocational Institute
Secondary: Public
3.30 km
Maxwell Heights Secondary School
Secondary: Public
2.09 km








