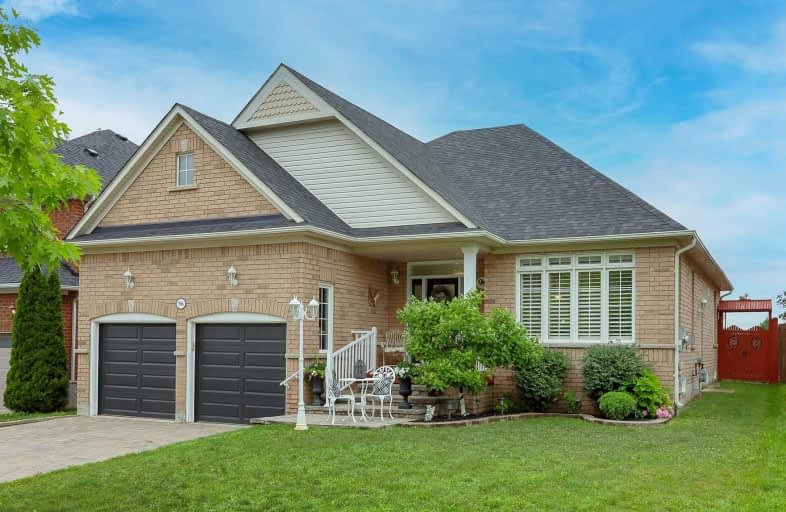
Jeanne Sauvé Public School
Elementary: Public
0.48 km
Father Joseph Venini Catholic School
Elementary: Catholic
1.69 km
Kedron Public School
Elementary: Public
1.14 km
St Joseph Catholic School
Elementary: Catholic
1.78 km
St John Bosco Catholic School
Elementary: Catholic
0.46 km
Sherwood Public School
Elementary: Public
0.71 km
Father Donald MacLellan Catholic Sec Sch Catholic School
Secondary: Catholic
5.09 km
Monsignor Paul Dwyer Catholic High School
Secondary: Catholic
4.87 km
R S Mclaughlin Collegiate and Vocational Institute
Secondary: Public
5.15 km
Eastdale Collegiate and Vocational Institute
Secondary: Public
4.60 km
O'Neill Collegiate and Vocational Institute
Secondary: Public
4.80 km
Maxwell Heights Secondary School
Secondary: Public
0.79 km













