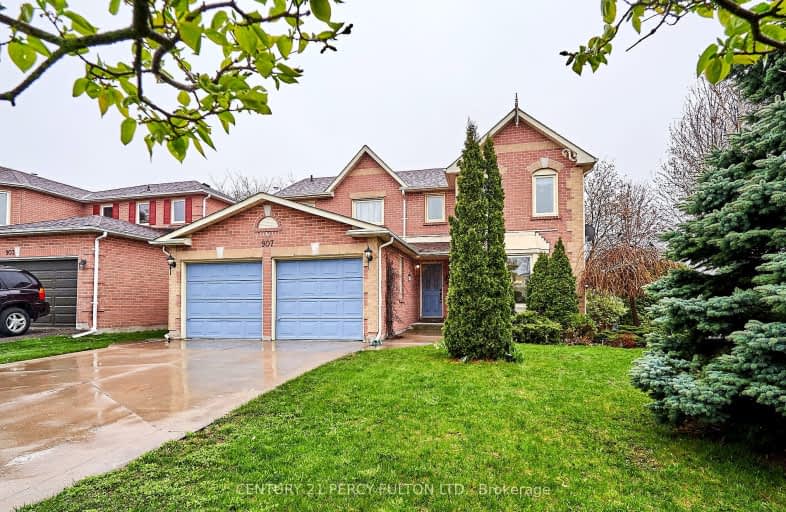Car-Dependent
- Almost all errands require a car.
Some Transit
- Most errands require a car.
Somewhat Bikeable
- Most errands require a car.

Adelaide Mclaughlin Public School
Elementary: PublicSt Paul Catholic School
Elementary: CatholicStephen G Saywell Public School
Elementary: PublicSir Samuel Steele Public School
Elementary: PublicJohn Dryden Public School
Elementary: PublicSt Mark the Evangelist Catholic School
Elementary: CatholicFather Donald MacLellan Catholic Sec Sch Catholic School
Secondary: CatholicMonsignor Paul Dwyer Catholic High School
Secondary: CatholicR S Mclaughlin Collegiate and Vocational Institute
Secondary: PublicAnderson Collegiate and Vocational Institute
Secondary: PublicFather Leo J Austin Catholic Secondary School
Secondary: CatholicSinclair Secondary School
Secondary: Public-
The Thornton Arms
575 Thornton Road N, Oshawa, ON L1J 8L5 0.65km -
Wendel Clark’s Classic Grill & Bar
67 Simcoe Street N, Oshawa, ON L1G 4S3 1.8km -
Chuck's Roadhouse
700 Taunton Road E, Whitby, ON L1R 0K6 2.16km
-
Coffee Time
500 Rossland Road West, Oshawa, ON L1J 3H2 1.28km -
Starbucks
660 Taunton Road E, Whitby, ON L1Z 1V6 2.15km -
Tim Hortons
4051 Thickson Road N, Whitby, ON L1R 2X3 2.12km
-
Shoppers Drug Mart
4081 Thickson Rd N, Whitby, ON L1R 2X3 2.17km -
Shoppers Drug Mart
1801 Dundas Street E, Whitby, ON L1N 2L3 2.75km -
IDA SCOTTS DRUG MART
1000 Simcoe Street North, Oshawa, ON L1G 4W4 2.82km
-
European Gourmet Delicatessen
575 Thornton Road N, Oshawa, ON L1J 8L5 0.65km -
Lagos Kitchen
3447 Garrard Road, Whitby, ON L1R 2J3 0.8km -
Subway
500 Rossland Road W, Unit 7A, Oshawa, ON L1J 3H2 1.26km
-
Whitby Mall
1615 Dundas Street E, Whitby, ON L1N 7G3 2.99km -
Oshawa Centre
419 King Street West, Oshawa, ON L1J 2K5 3.15km -
The Dollar Store Plus
500 Rossland Road W, Oshawa, ON L1J 3H2 1.34km
-
Conroy's No Frills
3555 Thickson Road, Whitby, ON L1R 1Z6 1.38km -
Zam Zam Food Market
1910 Dundas Street E, Unit 102, Whitby, ON L1N 2L6 2.54km -
Freshco
1801 Dundas Street E, Whitby, ON L1N 7C5 2.76km
-
Liquor Control Board of Ontario
15 Thickson Road N, Whitby, ON L1N 8W7 2.67km -
LCBO
400 Gibb Street, Oshawa, ON L1J 0B2 3.64km -
The Beer Store
200 Ritson Road N, Oshawa, ON L1H 5J8 3.88km
-
Certigard (Petro-Canada)
1545 Rossland Road E, Whitby, ON L1N 9Y5 1.46km -
HVAC Ontario
Whitby, ON L1R 0B4 1.97km -
Esso
1903 Dundas Street E, Whitby, ON L1N 7C5 2.55km
-
Regent Theatre
50 King Street E, Oshawa, ON L1H 1B3 3.87km -
Landmark Cinemas
75 Consumers Drive, Whitby, ON L1N 9S2 4.74km -
Cineplex Odeon
1351 Grandview Street N, Oshawa, ON L1K 0G1 6.5km
-
Whitby Public Library
701 Rossland Road E, Whitby, ON L1N 8Y9 2.98km -
Oshawa Public Library, McLaughlin Branch
65 Bagot Street, Oshawa, ON L1H 1N2 3.79km -
Whitby Public Library
405 Dundas Street W, Whitby, ON L1N 6A1 4.87km
-
Lakeridge Health
1 Hospital Court, Oshawa, ON L1G 2B9 3.15km -
Ontario Shores Centre for Mental Health Sciences
700 Gordon Street, Whitby, ON L1N 5S9 7.69km -
Kendalwood Clinic
1801 Dundas E, Whitby, ON L1N 2L3 2.6km
-
Fallingbrook Park
2.27km -
Pringle Creek Playground
2.75km -
Boomers Play Place
111 Industrial Dr, Whitby ON L1N 5Z9 4.52km
-
National Bank
575 Thornton Rd N, Oshawa ON L1J 8L5 0.64km -
CIBC
500 Rossland Rd W (Stevenson rd), Oshawa ON L1J 3H2 1.3km -
BMO Bank of Montreal
800 Taunton Rd E, Oshawa ON L1K 1B7 1.79km














