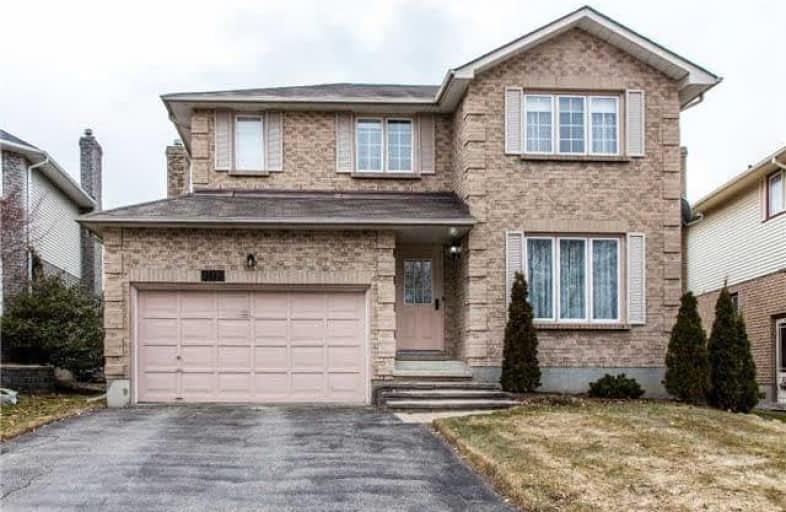
Sir Albert Love Catholic School
Elementary: Catholic
1.18 km
Harmony Heights Public School
Elementary: Public
0.49 km
Gordon B Attersley Public School
Elementary: Public
1.38 km
Vincent Massey Public School
Elementary: Public
0.99 km
Coronation Public School
Elementary: Public
1.65 km
Pierre Elliott Trudeau Public School
Elementary: Public
1.48 km
DCE - Under 21 Collegiate Institute and Vocational School
Secondary: Public
3.61 km
Durham Alternative Secondary School
Secondary: Public
4.51 km
Monsignor John Pereyma Catholic Secondary School
Secondary: Catholic
4.38 km
Eastdale Collegiate and Vocational Institute
Secondary: Public
0.85 km
O'Neill Collegiate and Vocational Institute
Secondary: Public
2.83 km
Maxwell Heights Secondary School
Secondary: Public
3.25 km














