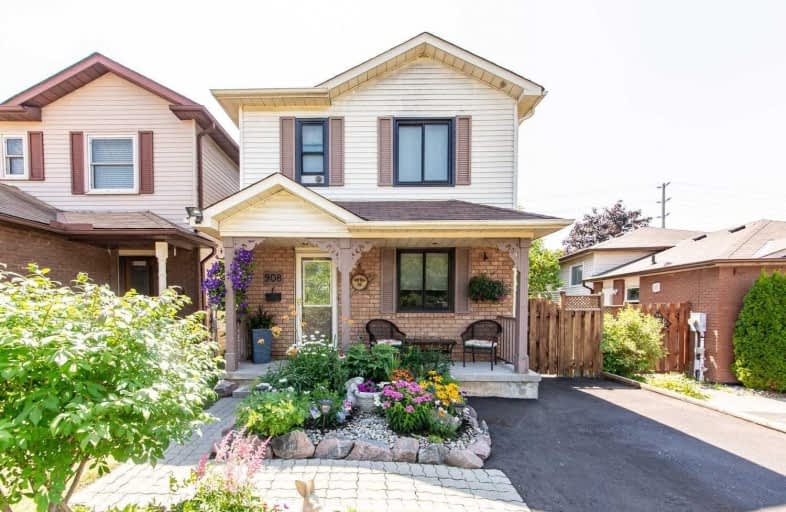Hillsdale Public School
Elementary: Public
1.32 km
Beau Valley Public School
Elementary: Public
0.97 km
Harmony Heights Public School
Elementary: Public
1.24 km
Gordon B Attersley Public School
Elementary: Public
0.32 km
St Joseph Catholic School
Elementary: Catholic
1.00 km
Walter E Harris Public School
Elementary: Public
1.38 km
DCE - Under 21 Collegiate Institute and Vocational School
Secondary: Public
3.76 km
Monsignor Paul Dwyer Catholic High School
Secondary: Catholic
3.56 km
R S Mclaughlin Collegiate and Vocational Institute
Secondary: Public
3.63 km
Eastdale Collegiate and Vocational Institute
Secondary: Public
2.24 km
O'Neill Collegiate and Vocational Institute
Secondary: Public
2.55 km
Maxwell Heights Secondary School
Secondary: Public
2.18 km










