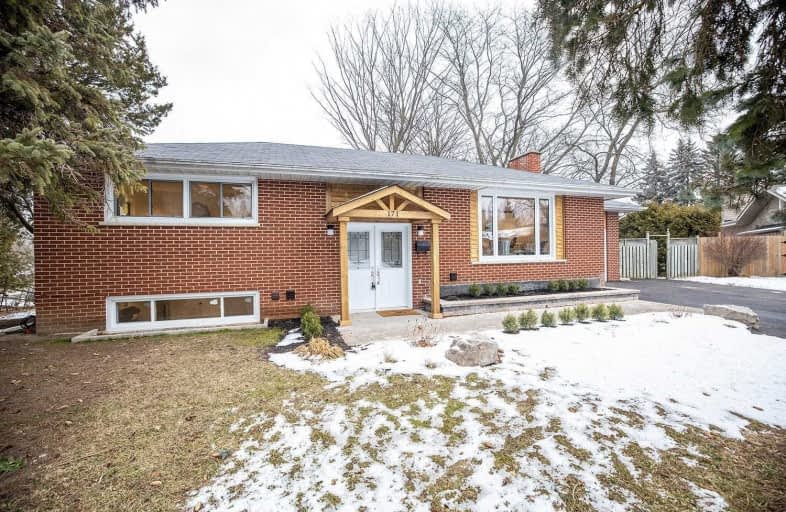
Mary Street Community School
Elementary: Public
1.93 km
Hillsdale Public School
Elementary: Public
0.61 km
Beau Valley Public School
Elementary: Public
0.63 km
Queen Elizabeth Public School
Elementary: Public
1.56 km
Walter E Harris Public School
Elementary: Public
0.95 km
Dr S J Phillips Public School
Elementary: Public
0.59 km
DCE - Under 21 Collegiate Institute and Vocational School
Secondary: Public
2.71 km
Durham Alternative Secondary School
Secondary: Public
3.08 km
Monsignor Paul Dwyer Catholic High School
Secondary: Catholic
2.35 km
R S Mclaughlin Collegiate and Vocational Institute
Secondary: Public
2.36 km
Eastdale Collegiate and Vocational Institute
Secondary: Public
2.48 km
O'Neill Collegiate and Vocational Institute
Secondary: Public
1.39 km














