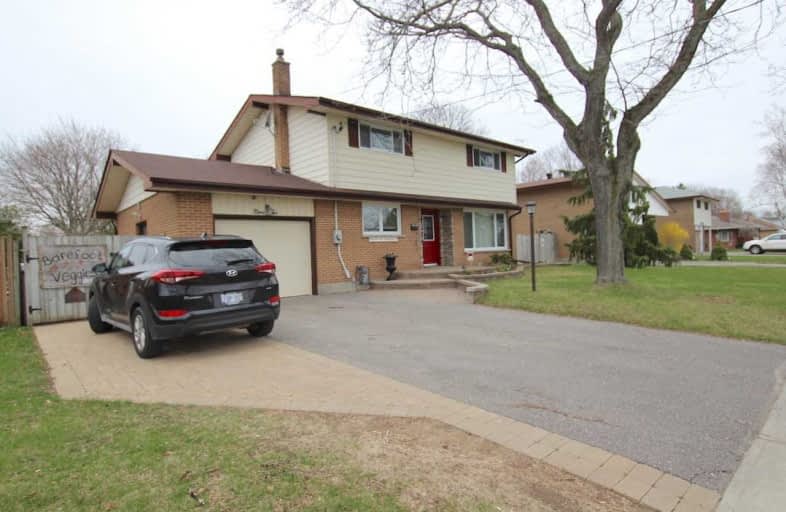
Beau Valley Public School
Elementary: Public
1.11 km
Adelaide Mclaughlin Public School
Elementary: Public
1.64 km
Sunset Heights Public School
Elementary: Public
0.69 km
St Christopher Catholic School
Elementary: Catholic
1.85 km
Queen Elizabeth Public School
Elementary: Public
1.02 km
Dr S J Phillips Public School
Elementary: Public
0.96 km
DCE - Under 21 Collegiate Institute and Vocational School
Secondary: Public
3.17 km
Father Donald MacLellan Catholic Sec Sch Catholic School
Secondary: Catholic
1.77 km
Durham Alternative Secondary School
Secondary: Public
3.15 km
Monsignor Paul Dwyer Catholic High School
Secondary: Catholic
1.54 km
R S Mclaughlin Collegiate and Vocational Institute
Secondary: Public
1.74 km
O'Neill Collegiate and Vocational Institute
Secondary: Public
1.91 km




