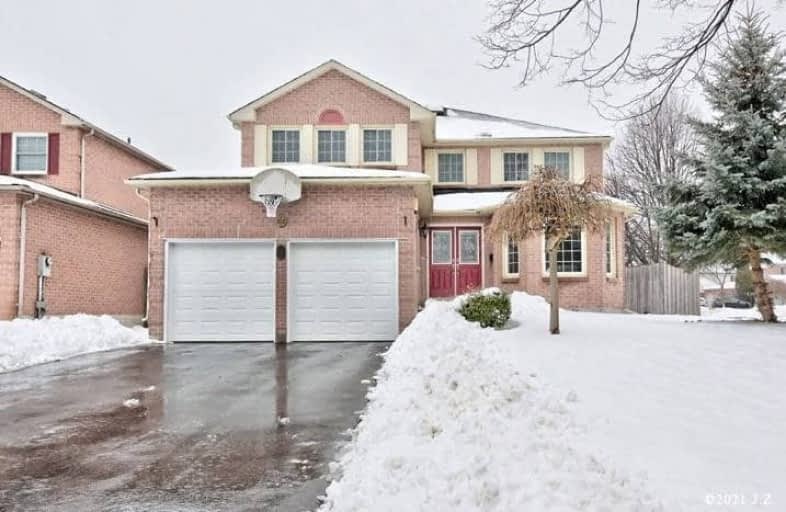Car-Dependent
- Almost all errands require a car.
Some Transit
- Most errands require a car.
Somewhat Bikeable
- Most errands require a car.

Adelaide Mclaughlin Public School
Elementary: PublicSt Paul Catholic School
Elementary: CatholicStephen G Saywell Public School
Elementary: PublicSir Samuel Steele Public School
Elementary: PublicJohn Dryden Public School
Elementary: PublicSt Mark the Evangelist Catholic School
Elementary: CatholicFather Donald MacLellan Catholic Sec Sch Catholic School
Secondary: CatholicMonsignor Paul Dwyer Catholic High School
Secondary: CatholicR S Mclaughlin Collegiate and Vocational Institute
Secondary: PublicAnderson Collegiate and Vocational Institute
Secondary: PublicFather Leo J Austin Catholic Secondary School
Secondary: CatholicSinclair Secondary School
Secondary: Public-
The Thornton Arms
575 Thornton Road N, Oshawa, ON L1J 8L5 1.05km -
Wendel Clark’s Classic Grill & Bar
67 Simcoe Street N, Oshawa, ON L1G 4S3 1.96km -
Chuck's Roadhouse
700 Taunton Road E, Whitby, ON L1R 0K6 1.97km
-
Coffee Time
500 Rossland Road West, Oshawa, ON L1J 3H2 1.33km -
Tim Hortons
4051 Thickson Rd N, Whitby, ON L1R 2X3 1.91km -
Starbucks
660 Taunton Road E, Whitby, ON L1Z 1V6 1.98km
-
Orangetheory Fitness Whitby
4071 Thickson Rd N, Whitby, ON L1R 2X3 1.96km -
Durham Ultimate Fitness Club
69 Taunton Road West, Oshawa, ON L1G 7B4 2.6km -
F45 Training Oshawa Central
500 King St W, Oshawa, ON L1J 2K9 3.15km
-
Shoppers Drug Mart
4081 Thickson Rd N, Whitby, ON L1R 2X3 1.97km -
IDA SCOTTS DRUG MART
1000 Simcoe Street N, Oshawa, ON L1G 4W4 2.51km -
Rexall
438 King Street W, Oshawa, ON L1J 2K9 3.19km
-
Lagos Kitchen
3447 Garrard Road, Whitby, ON L1R 2J3 0.71km -
European Gourmet Delicatessen
575 Thornton Road N, Oshawa, ON L1J 8L5 1.05km -
Ma and Pa's Pitas
864 Taunton Rd W, Oshawa, ON L1H 7K4 1.15km
-
Oshawa Centre
419 King Street West, Oshawa, ON L1J 2K5 3.27km -
Whitby Mall
1615 Dundas Street E, Whitby, ON L1N 7G3 3.56km -
International Pool & Spa Centres
800 Taunton Road W, Oshawa, ON L1H 7K4 1.11km
-
Conroy's No Frills
3555 Thickson Road, Whitby, ON L1R 1Z6 1.48km -
FreshCo
1150 Simcoe Street N, Oshawa, ON L1G 4W7 2.55km -
BUCKINGHAM Meat MARKET
28 Buckingham Avenue, Oshawa, ON L1G 2K3 2.86km
-
Liquor Control Board of Ontario
74 Thickson Road S, Whitby, ON L1N 7T2 3.6km -
The Beer Store
200 Ritson Road N, Oshawa, ON L1H 5J8 3.94km -
LCBO
400 Gibb Street, Oshawa, ON L1J 0B2 4.03km
-
Certigard (Petro-Canada)
1545 Rossland Road E, Whitby, ON L1N 9Y5 1.91km -
Simcoe Shell
962 Simcoe Street N, Oshawa, ON L1G 4W2 2.54km -
Pioneer Petroleums
925 Simcoe Street N, Oshawa, ON L1G 4W3 2.59km
-
Regent Theatre
50 King Street E, Oshawa, ON L1H 1B3 4.04km -
Landmark Cinemas
75 Consumers Drive, Whitby, ON L1N 9S2 5.31km -
Cineplex Odeon
1351 Grandview Street N, Oshawa, ON L1K 0G1 6.15km
-
Whitby Public Library
701 Rossland Road E, Whitby, ON L1N 8Y9 3.34km -
Oshawa Public Library, McLaughlin Branch
65 Bagot Street, Oshawa, ON L1H 1N2 4.03km -
Whitby Public Library
405 Dundas Street W, Whitby, ON L1N 6A1 5.36km
-
Lakeridge Health
1 Hospital Court, Oshawa, ON L1G 2B9 3.35km -
Ontario Shores Centre for Mental Health Sciences
700 Gordon Street, Whitby, ON L1N 5S9 8.24km -
R S McLaughlin Durham Regional Cancer Centre
1 Hospital Court, Lakeridge Health, Oshawa, ON L1G 2B9 3.16km
-
Willow Park
50 Willow Park Dr, Whitby ON 1.56km -
Somerset Park
Oshawa ON 1.92km -
Whitby Optimist Park
2.48km
-
TD Canada Trust Branch and ATM
920 Taunton Rd E, Whitby ON L1R 3L8 1.25km -
Scotiabank
520 King St W, Oshawa ON L1J 2K9 3.12km -
TD Bank Financial Group
22 Stevenson Rd (King St. W.), Oshawa ON L1J 5L9 3.19km
- 4 bath
- 4 bed
- 2000 sqft
39 Ingleborough Drive, Whitby, Ontario • L1N 8J7 • Blue Grass Meadows
- 4 bath
- 4 bed
- 2500 sqft
98 Frederick Street, Whitby, Ontario • L1N 3T4 • Blue Grass Meadows
- 3 bath
- 4 bed
- 2000 sqft
23 BREMNER Street West, Whitby, Ontario • L1R 0P8 • Rolling Acres














