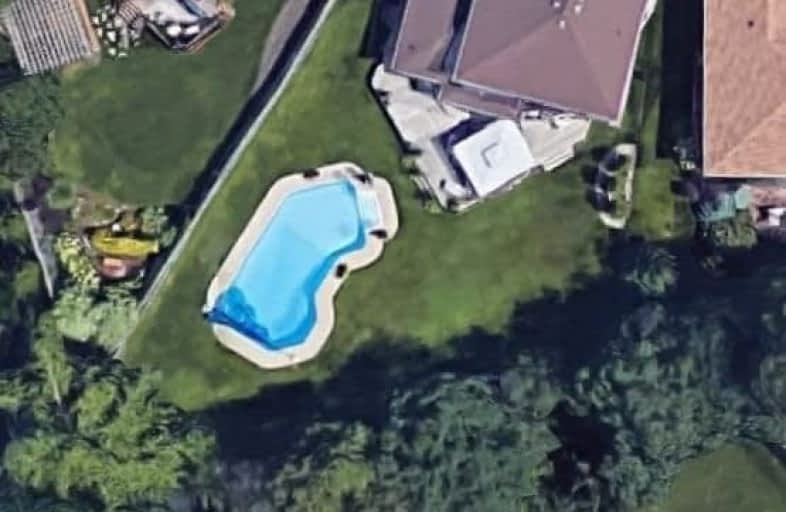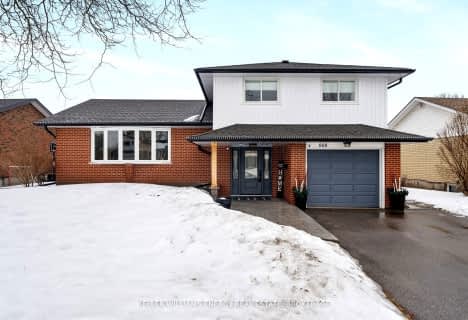
Adelaide Mclaughlin Public School
Elementary: Public
1.33 km
St Paul Catholic School
Elementary: Catholic
1.14 km
Stephen G Saywell Public School
Elementary: Public
1.45 km
Sir Samuel Steele Public School
Elementary: Public
1.20 km
John Dryden Public School
Elementary: Public
0.85 km
St Mark the Evangelist Catholic School
Elementary: Catholic
1.12 km
Father Donald MacLellan Catholic Sec Sch Catholic School
Secondary: Catholic
1.00 km
Monsignor Paul Dwyer Catholic High School
Secondary: Catholic
1.14 km
R S Mclaughlin Collegiate and Vocational Institute
Secondary: Public
1.42 km
Anderson Collegiate and Vocational Institute
Secondary: Public
3.09 km
Father Leo J Austin Catholic Secondary School
Secondary: Catholic
2.43 km
Sinclair Secondary School
Secondary: Public
2.70 km














