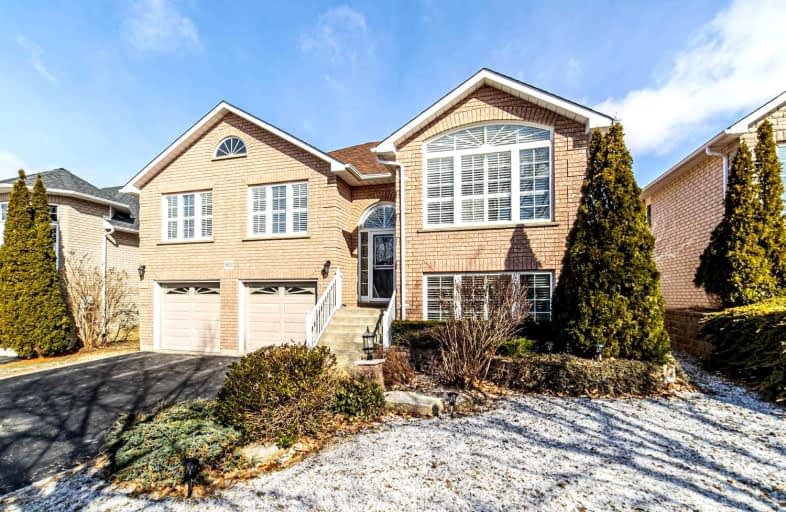
Jeanne Sauvé Public School
Elementary: Public
1.45 km
St Kateri Tekakwitha Catholic School
Elementary: Catholic
1.25 km
Gordon B Attersley Public School
Elementary: Public
1.10 km
St Joseph Catholic School
Elementary: Catholic
0.40 km
Pierre Elliott Trudeau Public School
Elementary: Public
0.93 km
Norman G. Powers Public School
Elementary: Public
1.45 km
DCE - Under 21 Collegiate Institute and Vocational School
Secondary: Public
4.96 km
Monsignor Paul Dwyer Catholic High School
Secondary: Catholic
4.75 km
R S Mclaughlin Collegiate and Vocational Institute
Secondary: Public
4.87 km
Eastdale Collegiate and Vocational Institute
Secondary: Public
2.81 km
O'Neill Collegiate and Vocational Institute
Secondary: Public
3.80 km
Maxwell Heights Secondary School
Secondary: Public
1.28 km














