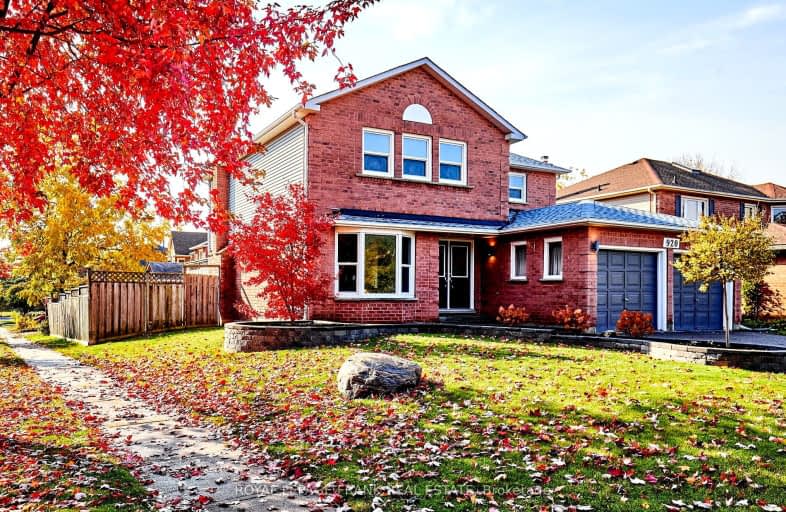Car-Dependent
- Most errands require a car.
35
/100
Some Transit
- Most errands require a car.
42
/100
Somewhat Bikeable
- Most errands require a car.
35
/100

Sir Albert Love Catholic School
Elementary: Catholic
1.89 km
St Kateri Tekakwitha Catholic School
Elementary: Catholic
2.03 km
Harmony Heights Public School
Elementary: Public
1.07 km
Gordon B Attersley Public School
Elementary: Public
0.81 km
St Joseph Catholic School
Elementary: Catholic
1.02 km
Pierre Elliott Trudeau Public School
Elementary: Public
0.64 km
DCE - Under 21 Collegiate Institute and Vocational School
Secondary: Public
4.34 km
Durham Alternative Secondary School
Secondary: Public
5.08 km
Monsignor John Pereyma Catholic Secondary School
Secondary: Catholic
5.40 km
Eastdale Collegiate and Vocational Institute
Secondary: Public
1.93 km
O'Neill Collegiate and Vocational Institute
Secondary: Public
3.31 km
Maxwell Heights Secondary School
Secondary: Public
2.17 km
-
Ridge Valley Park
Oshawa ON L1K 2G4 0.15km -
Rainbow Park
0.43km -
Harmony Valley Dog Park
Rathburn St (Grandview St N), Oshawa ON L1K 2K1 0.79km
-
TD Bank Financial Group
981 Taunton Rd E, Oshawa ON L1K 0Z7 1.32km -
Scotiabank
1367 Harmony Rd N (At Taunton Rd. E), Oshawa ON L1K 0Z6 1.4km -
CIBC
1400 Clearbrook Dr, Oshawa ON L1K 2N7 1.65km














