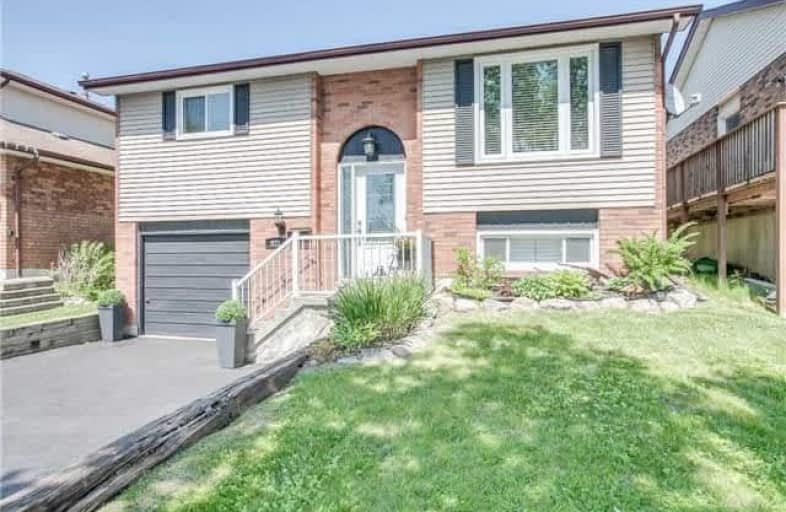Sold on Jun 07, 2018
Note: Property is not currently for sale or for rent.

-
Type: Detached
-
Style: Bungalow-Raised
-
Lot Size: 40 x 110 Feet
-
Age: No Data
-
Taxes: $3,612 per year
-
Days on Site: 8 Days
-
Added: Sep 07, 2019 (1 week on market)
-
Updated:
-
Last Checked: 3 months ago
-
MLS®#: E4144695
-
Listed By: Royal lepage frank real estate, brokerage
**Open Houses Cancelled**Must See This Gorgeous Raised Bungalow! Stunning Eat In Kitchen With Custom Cabinetry, Granite Counter, Marble Floor, Double Undermount Sink, Wine Rack, Backsplash, Under Cabinet Lighting And More! Furnace 2014, Roof 2017, Windows 2012, Central Vac And Attachments 2013. Updated Bathrooms, Laminate Flooring, Freshly Painted Throughout. Bright, Spacious, Clean And Beautifully Kept Home!
Extras
Fridge, Stove, B/I Dishwasher, B/I Microwave, Washer, Dryer, All Light Fixtures, Window Coverings (Exc: Draperies), Gdo W/Remotes, C/Vac, Garden Shed. Driveway Parking For 4 Cars, No Sidewalks. Close To 401, Makes For An Easy Commute.
Property Details
Facts for 921 Southgate Drive, Oshawa
Status
Days on Market: 8
Last Status: Sold
Sold Date: Jun 07, 2018
Closed Date: Aug 01, 2018
Expiry Date: Aug 31, 2018
Sold Price: $472,000
Unavailable Date: Jun 07, 2018
Input Date: May 30, 2018
Property
Status: Sale
Property Type: Detached
Style: Bungalow-Raised
Area: Oshawa
Community: Donevan
Availability Date: 8/1/2018
Inside
Bedrooms: 4
Bathrooms: 2
Kitchens: 1
Rooms: 5
Den/Family Room: No
Air Conditioning: Central Air
Fireplace: No
Laundry Level: Lower
Central Vacuum: Y
Washrooms: 2
Building
Basement: Finished
Heat Type: Forced Air
Heat Source: Gas
Exterior: Brick
Exterior: Vinyl Siding
Elevator: N
UFFI: No
Green Verification Status: N
Water Supply: Municipal
Special Designation: Unknown
Parking
Driveway: Pvt Double
Garage Spaces: 1
Garage Type: Attached
Covered Parking Spaces: 4
Total Parking Spaces: 5
Fees
Tax Year: 2018
Tax Legal Description: Plan M1107, Lot 91
Taxes: $3,612
Highlights
Feature: Fenced Yard
Feature: Public Transit
Feature: School
Feature: School Bus Route
Land
Cross Street: Townline/Bloor
Municipality District: Oshawa
Fronting On: East
Pool: None
Sewer: Sewers
Lot Depth: 110 Feet
Lot Frontage: 40 Feet
Acres: < .50
Rooms
Room details for 921 Southgate Drive, Oshawa
| Type | Dimensions | Description |
|---|---|---|
| Kitchen Main | 3.51 x 3.16 | Ceramic Floor, Window, W/O To Yard |
| Living Main | 7.69 x 3.19 | Laminate, Open Concept, Combined W/Dining |
| Dining Main | 7.69 x 3.19 | Laminate, Window, Combined W/Living |
| Master Main | 4.19 x 3.19 | Laminate, Window, Closet |
| 2nd Br Main | 3.17 x 3.03 | Laminate, Window, Closet |
| 3rd Br Lower | 2.69 x 2.87 | Broadloom, Window |
| 4th Br Lower | 2.88 x 3.38 | Broadloom, Window, Closet |
| Rec Lower | 3.12 x 4.63 | Broadloom, Above Grade Window |
| XXXXXXXX | XXX XX, XXXX |
XXXX XXX XXXX |
$XXX,XXX |
| XXX XX, XXXX |
XXXXXX XXX XXXX |
$XXX,XXX |
| XXXXXXXX XXXX | XXX XX, XXXX | $472,000 XXX XXXX |
| XXXXXXXX XXXXXX | XXX XX, XXXX | $478,900 XXX XXXX |

Campbell Children's School
Elementary: HospitalSt John XXIII Catholic School
Elementary: CatholicDr Emily Stowe School
Elementary: PublicSt. Mother Teresa Catholic Elementary School
Elementary: CatholicForest View Public School
Elementary: PublicDr G J MacGillivray Public School
Elementary: PublicDCE - Under 21 Collegiate Institute and Vocational School
Secondary: PublicG L Roberts Collegiate and Vocational Institute
Secondary: PublicMonsignor John Pereyma Catholic Secondary School
Secondary: CatholicCourtice Secondary School
Secondary: PublicHoly Trinity Catholic Secondary School
Secondary: CatholicEastdale Collegiate and Vocational Institute
Secondary: Public

