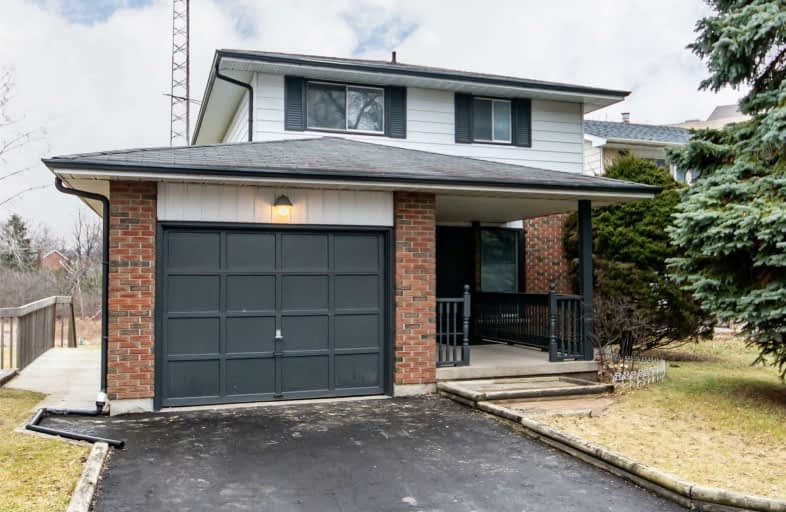
Hillsdale Public School
Elementary: Public
1.19 km
Beau Valley Public School
Elementary: Public
0.69 km
Harmony Heights Public School
Elementary: Public
1.40 km
Gordon B Attersley Public School
Elementary: Public
0.60 km
St Joseph Catholic School
Elementary: Catholic
1.19 km
Walter E Harris Public School
Elementary: Public
1.32 km
DCE - Under 21 Collegiate Institute and Vocational School
Secondary: Public
3.63 km
Monsignor Paul Dwyer Catholic High School
Secondary: Catholic
3.29 km
R S Mclaughlin Collegiate and Vocational Institute
Secondary: Public
3.37 km
Eastdale Collegiate and Vocational Institute
Secondary: Public
2.37 km
O'Neill Collegiate and Vocational Institute
Secondary: Public
2.37 km
Maxwell Heights Secondary School
Secondary: Public
2.31 km














