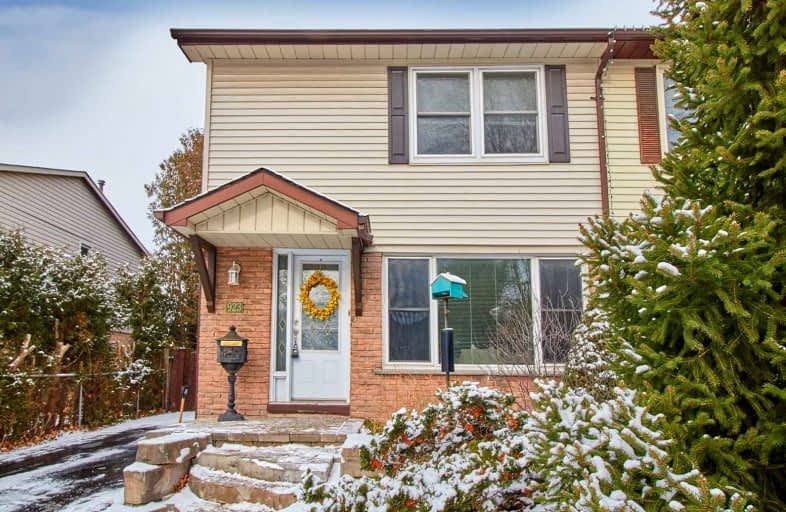
Sir Albert Love Catholic School
Elementary: Catholic
0.78 km
Harmony Heights Public School
Elementary: Public
0.07 km
Gordon B Attersley Public School
Elementary: Public
1.10 km
Vincent Massey Public School
Elementary: Public
1.07 km
Coronation Public School
Elementary: Public
1.31 km
Walter E Harris Public School
Elementary: Public
1.06 km
DCE - Under 21 Collegiate Institute and Vocational School
Secondary: Public
3.26 km
Durham Alternative Secondary School
Secondary: Public
4.10 km
Monsignor John Pereyma Catholic Secondary School
Secondary: Catholic
4.27 km
Eastdale Collegiate and Vocational Institute
Secondary: Public
0.96 km
O'Neill Collegiate and Vocational Institute
Secondary: Public
2.38 km
Maxwell Heights Secondary School
Secondary: Public
3.17 km














