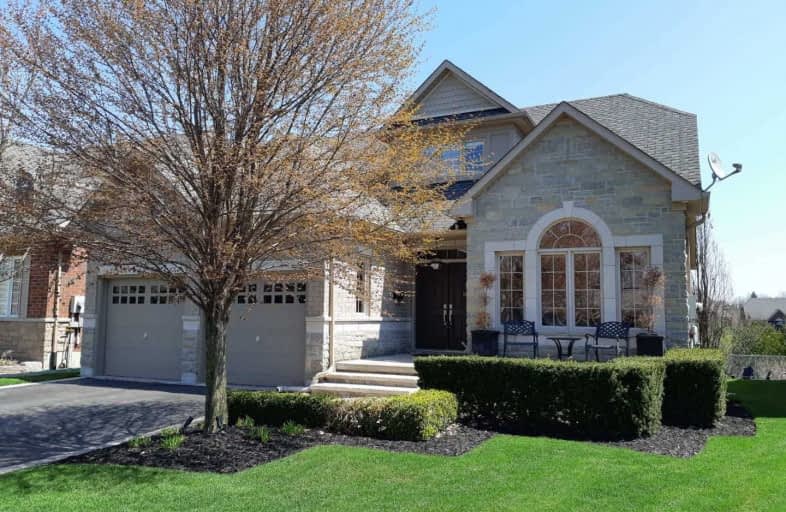
École élémentaire Antonine Maillet
Elementary: Public
1.62 km
Adelaide Mclaughlin Public School
Elementary: Public
0.65 km
Woodcrest Public School
Elementary: Public
1.62 km
Stephen G Saywell Public School
Elementary: Public
1.64 km
Sunset Heights Public School
Elementary: Public
1.49 km
St Christopher Catholic School
Elementary: Catholic
1.41 km
DCE - Under 21 Collegiate Institute and Vocational School
Secondary: Public
3.32 km
Father Donald MacLellan Catholic Sec Sch Catholic School
Secondary: Catholic
0.48 km
Durham Alternative Secondary School
Secondary: Public
2.79 km
Monsignor Paul Dwyer Catholic High School
Secondary: Catholic
0.35 km
R S Mclaughlin Collegiate and Vocational Institute
Secondary: Public
0.81 km
O'Neill Collegiate and Vocational Institute
Secondary: Public
2.46 km














