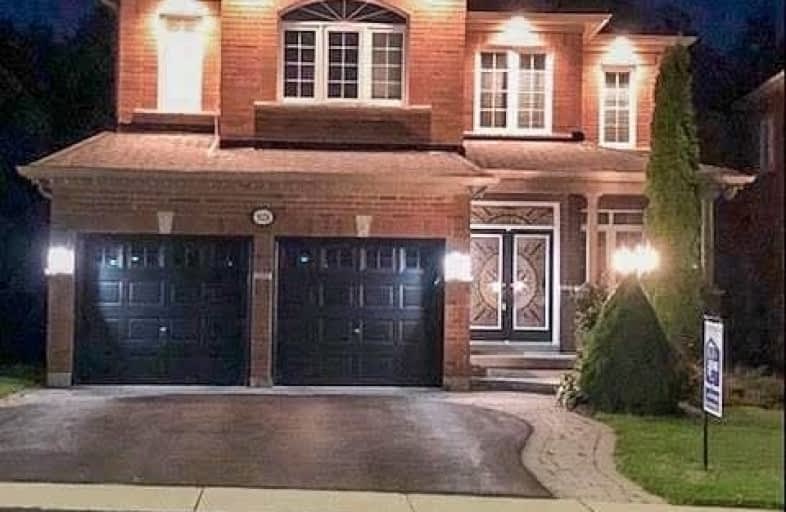Sold on Jun 03, 2021
Note: Property is not currently for sale or for rent.

-
Type: Detached
-
Style: 2-Storey
-
Size: 3000 sqft
-
Lot Size: 39.59 x 112.53 Feet
-
Age: 6-15 years
-
Taxes: $7,486 per year
-
Added: Jun 03, 2021 (1 second on market)
-
Updated:
-
Last Checked: 3 months ago
-
MLS®#: E5261462
-
Listed By: Homelife/miracle realty ltd, brokerage
Welcome Home ! Pride Of Ownership Is Evident Throughout! This Spacious & Unique 5 Bed 4 Bath Beautiful Well Maintained Home Backing To Ravine. Home In A Mature Oshawa Neighbourhood. Finished With Top Trim Package And Crown Moulding. All S/S Appliances, 2 Year New Washer/Dryer. Kitchen And Centre Island With Granite Counter Top. Large Window Allowing Tons Of Natural Light Maple Cabinets In Kitchen. Fire Place In Family Room.Rear Deck Fin With An Insert Hot Tub
Extras
All Elf's, Blinds, Drapes And Quality Hardwood On Main Floor And Upper Hall. Quality Broadloom. Gdo With Remotes. Central A/C And Heating. Fire Place. Excluded Bsmt Freezer, Dinning Room Chandelier & 4 Sconces Lights. Rental Hot Water Tank.
Property Details
Facts for 928 Coyston Drive, Oshawa
Status
Last Status: Sold
Sold Date: Jun 03, 2021
Closed Date: Sep 01, 2021
Expiry Date: Aug 17, 2021
Sold Price: $1,060,000
Unavailable Date: Jun 03, 2021
Input Date: Jun 04, 2021
Prior LSC: Listing with no contract changes
Property
Status: Sale
Property Type: Detached
Style: 2-Storey
Size (sq ft): 3000
Age: 6-15
Area: Oshawa
Community: Eastdale
Availability Date: 90 Days
Inside
Bedrooms: 5
Bathrooms: 4
Kitchens: 1
Rooms: 10
Den/Family Room: No
Air Conditioning: Central Air
Fireplace: Yes
Central Vacuum: Y
Washrooms: 4
Utilities
Electricity: Available
Gas: Available
Cable: Available
Telephone: Available
Building
Basement: Unfinished
Heat Type: Forced Air
Heat Source: Gas
Exterior: Brick
UFFI: No
Water Supply Type: Unknown
Water Supply: Municipal
Special Designation: Unknown
Parking
Driveway: Private
Garage Spaces: 2
Garage Type: Attached
Covered Parking Spaces: 2
Total Parking Spaces: 4
Fees
Tax Year: 2020
Tax Legal Description: Lot 42 Plan 40M2247, S/Tease As In Dr470342
Taxes: $7,486
Highlights
Feature: Fenced Yard
Feature: Park
Feature: School
Land
Cross Street: Harmony And Rossland
Municipality District: Oshawa
Fronting On: West
Pool: None
Sewer: Sewers
Lot Depth: 112.53 Feet
Lot Frontage: 39.59 Feet
Zoning: Single Family Re
Waterfront: None
Rooms
Room details for 928 Coyston Drive, Oshawa
| Type | Dimensions | Description |
|---|---|---|
| Living Main | 3.64 x 3.34 | Hardwood Floor, Pot Lights |
| Dining Main | 3.95 x 4.38 | Hardwood Floor, Window |
| Kitchen Main | 3.53 x 3.53 | Porcelain Floor, Granite Counter, Pot Lights |
| Family Main | 4.27 x 5.47 | Hardwood Floor, Fireplace, Pot Lights |
| Breakfast Main | 3.53 x 3.53 | Porcelain Floor, French Doors, W/O To Deck |
| Master 2nd | 3.95 x 5.53 | Broadloom, Large Window, Large Closet |
| 2nd Br 2nd | 4.31 x 4.20 | Broadloom, Large Window |
| 3rd Br 2nd | 3.34 x 3.34 | Broadloom, Large Window |
| 4th Br 2nd | 3.34 x 3.64 | Broadloom, Large Window |
| 5th Br 2nd | 3.03 x 3.52 | Bamboo Floor, Large Window |
| XXXXXXXX | XXX XX, XXXX |
XXXX XXX XXXX |
$X,XXX,XXX |
| XXX XX, XXXX |
XXXXXX XXX XXXX |
$XXX,XXX | |
| XXXXXXXX | XXX XX, XXXX |
XXXXXXX XXX XXXX |
|
| XXX XX, XXXX |
XXXXXX XXX XXXX |
$XXX,XXX | |
| XXXXXXXX | XXX XX, XXXX |
XXXXXXX XXX XXXX |
|
| XXX XX, XXXX |
XXXXXX XXX XXXX |
$XXX,XXX | |
| XXXXXXXX | XXX XX, XXXX |
XXXXXXX XXX XXXX |
|
| XXX XX, XXXX |
XXXXXX XXX XXXX |
$XXX,XXX | |
| XXXXXXXX | XXX XX, XXXX |
XXXXXXX XXX XXXX |
|
| XXX XX, XXXX |
XXXXXX XXX XXXX |
$XXX,XXX |
| XXXXXXXX XXXX | XXX XX, XXXX | $1,060,000 XXX XXXX |
| XXXXXXXX XXXXXX | XXX XX, XXXX | $969,000 XXX XXXX |
| XXXXXXXX XXXXXXX | XXX XX, XXXX | XXX XXXX |
| XXXXXXXX XXXXXX | XXX XX, XXXX | $969,000 XXX XXXX |
| XXXXXXXX XXXXXXX | XXX XX, XXXX | XXX XXXX |
| XXXXXXXX XXXXXX | XXX XX, XXXX | $824,900 XXX XXXX |
| XXXXXXXX XXXXXXX | XXX XX, XXXX | XXX XXXX |
| XXXXXXXX XXXXXX | XXX XX, XXXX | $829,900 XXX XXXX |
| XXXXXXXX XXXXXXX | XXX XX, XXXX | XXX XXXX |
| XXXXXXXX XXXXXX | XXX XX, XXXX | $839,900 XXX XXXX |

Sir Albert Love Catholic School
Elementary: CatholicHarmony Heights Public School
Elementary: PublicGordon B Attersley Public School
Elementary: PublicVincent Massey Public School
Elementary: PublicSt Joseph Catholic School
Elementary: CatholicPierre Elliott Trudeau Public School
Elementary: PublicDCE - Under 21 Collegiate Institute and Vocational School
Secondary: PublicDurham Alternative Secondary School
Secondary: PublicMonsignor John Pereyma Catholic Secondary School
Secondary: CatholicEastdale Collegiate and Vocational Institute
Secondary: PublicO'Neill Collegiate and Vocational Institute
Secondary: PublicMaxwell Heights Secondary School
Secondary: Public- 3 bath
- 5 bed
- 3 bath
- 5 bed
667 Townline Road North, Clarington, Ontario • L1E 2J4 • Courtice
- 5 bath
- 5 bed
512 Simcoe Street North, Oshawa, Ontario • L1G 4T9 • Central





