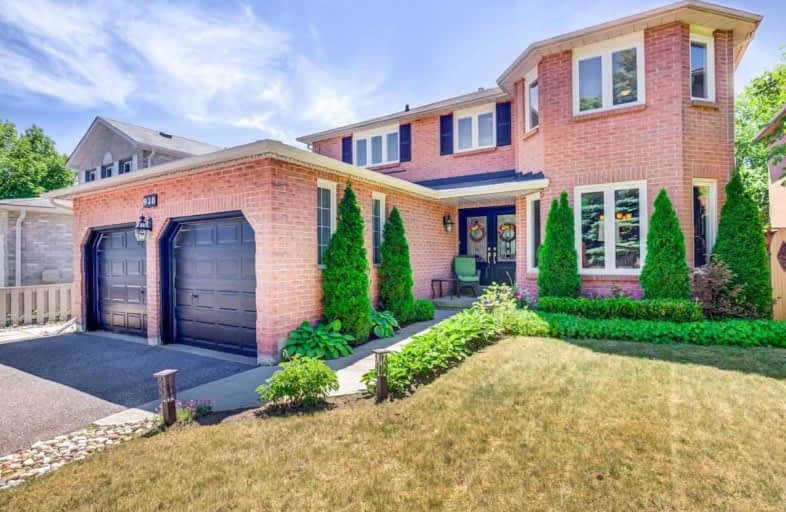
Adelaide Mclaughlin Public School
Elementary: Public
1.34 km
St Paul Catholic School
Elementary: Catholic
1.43 km
Stephen G Saywell Public School
Elementary: Public
1.68 km
Sir Samuel Steele Public School
Elementary: Public
1.17 km
John Dryden Public School
Elementary: Public
0.95 km
St Mark the Evangelist Catholic School
Elementary: Catholic
1.21 km
Father Donald MacLellan Catholic Sec Sch Catholic School
Secondary: Catholic
1.02 km
Monsignor Paul Dwyer Catholic High School
Secondary: Catholic
1.10 km
R S Mclaughlin Collegiate and Vocational Institute
Secondary: Public
1.46 km
Anderson Collegiate and Vocational Institute
Secondary: Public
3.39 km
Father Leo J Austin Catholic Secondary School
Secondary: Catholic
2.56 km
Sinclair Secondary School
Secondary: Public
2.73 km






