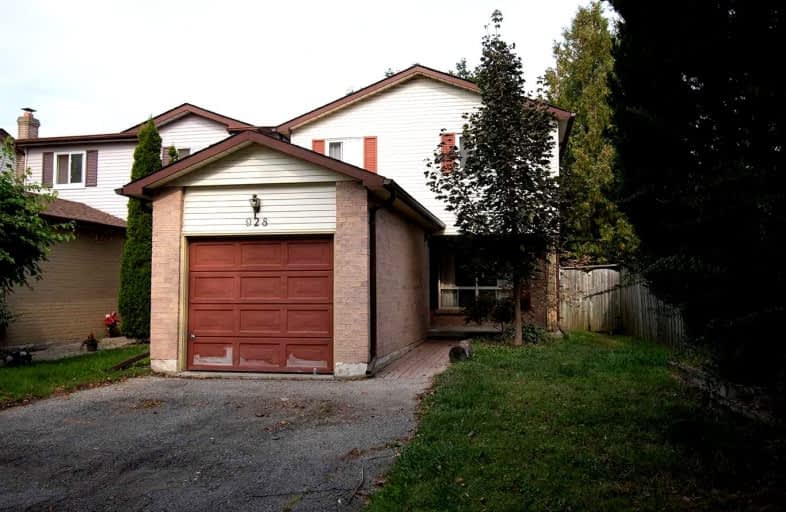
Sir Albert Love Catholic School
Elementary: Catholic
1.14 km
Harmony Heights Public School
Elementary: Public
0.59 km
Gordon B Attersley Public School
Elementary: Public
1.54 km
Vincent Massey Public School
Elementary: Public
0.83 km
Coronation Public School
Elementary: Public
1.57 km
Pierre Elliott Trudeau Public School
Elementary: Public
1.64 km
DCE - Under 21 Collegiate Institute and Vocational School
Secondary: Public
3.53 km
Durham Alternative Secondary School
Secondary: Public
4.45 km
Monsignor John Pereyma Catholic Secondary School
Secondary: Catholic
4.23 km
Eastdale Collegiate and Vocational Institute
Secondary: Public
0.68 km
O'Neill Collegiate and Vocational Institute
Secondary: Public
2.81 km
Maxwell Heights Secondary School
Secondary: Public
3.43 km














