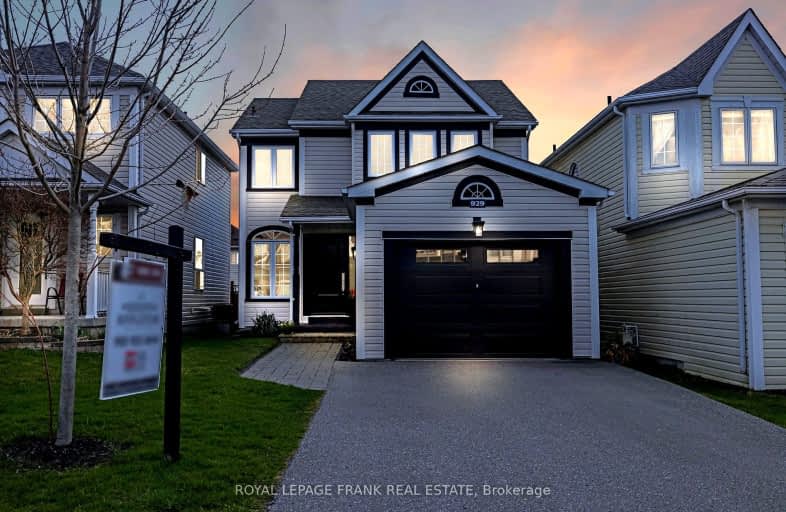
St Kateri Tekakwitha Catholic School
Elementary: Catholic
0.72 km
Gordon B Attersley Public School
Elementary: Public
1.73 km
St Joseph Catholic School
Elementary: Catholic
0.99 km
Seneca Trail Public School Elementary School
Elementary: Public
1.88 km
Pierre Elliott Trudeau Public School
Elementary: Public
1.00 km
Norman G. Powers Public School
Elementary: Public
0.82 km
DCE - Under 21 Collegiate Institute and Vocational School
Secondary: Public
5.57 km
Monsignor John Pereyma Catholic Secondary School
Secondary: Catholic
6.72 km
R S Mclaughlin Collegiate and Vocational Institute
Secondary: Public
5.50 km
Eastdale Collegiate and Vocational Institute
Secondary: Public
3.23 km
O'Neill Collegiate and Vocational Institute
Secondary: Public
4.43 km
Maxwell Heights Secondary School
Secondary: Public
1.18 km
-
Coldstream Park
Oakhill Ave, Oshawa ON L1K 2R4 0.48km -
Pinecrest Park
Oshawa ON 0.93km -
Ridge Valley Park
Oshawa ON L1K 2G4 1.17km
-
TD Canada Trust ATM
920 Taunton Rd E, Whitby ON L1R 3L8 0.33km -
TD Bank Financial Group
981 Taunton Rd E, Oshawa ON L1K 0Z7 0.32km -
RBC Royal Bank
1311 Harmony Rd N, Oshawa ON L1K 0Z6 0.76km














