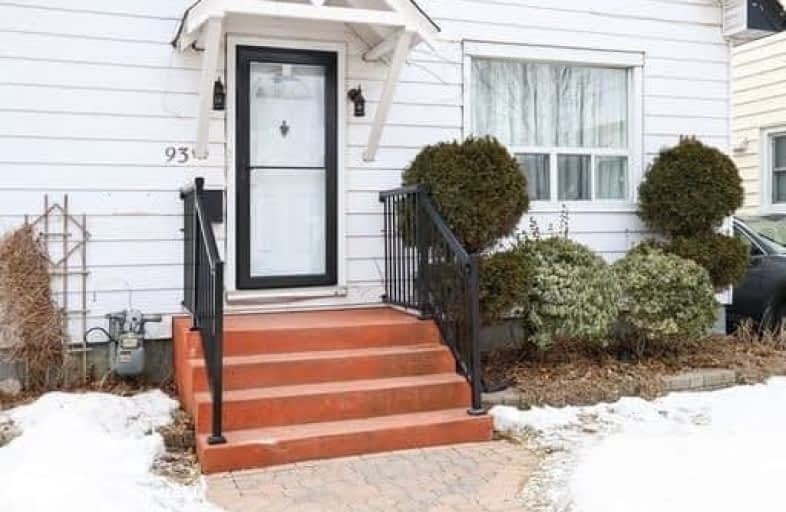
Mary Street Community School
Elementary: Public
0.51 km
St Thomas Aquinas Catholic School
Elementary: Catholic
1.91 km
Woodcrest Public School
Elementary: Public
1.38 km
Village Union Public School
Elementary: Public
1.29 km
St Christopher Catholic School
Elementary: Catholic
1.26 km
Dr S J Phillips Public School
Elementary: Public
1.51 km
DCE - Under 21 Collegiate Institute and Vocational School
Secondary: Public
0.85 km
Father Donald MacLellan Catholic Sec Sch Catholic School
Secondary: Catholic
2.34 km
Durham Alternative Secondary School
Secondary: Public
1.23 km
Monsignor Paul Dwyer Catholic High School
Secondary: Catholic
2.27 km
R S Mclaughlin Collegiate and Vocational Institute
Secondary: Public
1.91 km
O'Neill Collegiate and Vocational Institute
Secondary: Public
0.58 km














