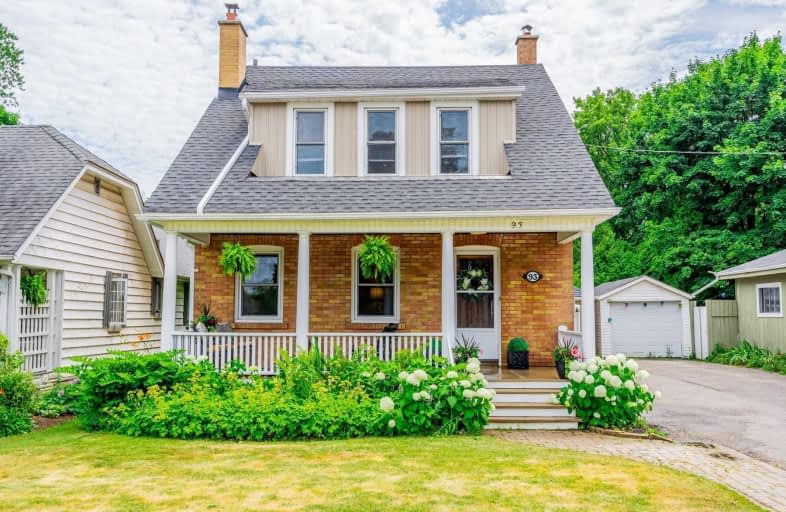
Mary Street Community School
Elementary: Public
1.22 km
Hillsdale Public School
Elementary: Public
0.72 km
Beau Valley Public School
Elementary: Public
1.36 km
Coronation Public School
Elementary: Public
1.37 km
Walter E Harris Public School
Elementary: Public
0.95 km
Dr S J Phillips Public School
Elementary: Public
0.46 km
DCE - Under 21 Collegiate Institute and Vocational School
Secondary: Public
1.98 km
Father Donald MacLellan Catholic Sec Sch Catholic School
Secondary: Catholic
2.35 km
Durham Alternative Secondary School
Secondary: Public
2.38 km
Monsignor Paul Dwyer Catholic High School
Secondary: Catholic
2.17 km
R S Mclaughlin Collegiate and Vocational Institute
Secondary: Public
2.04 km
O'Neill Collegiate and Vocational Institute
Secondary: Public
0.66 km











