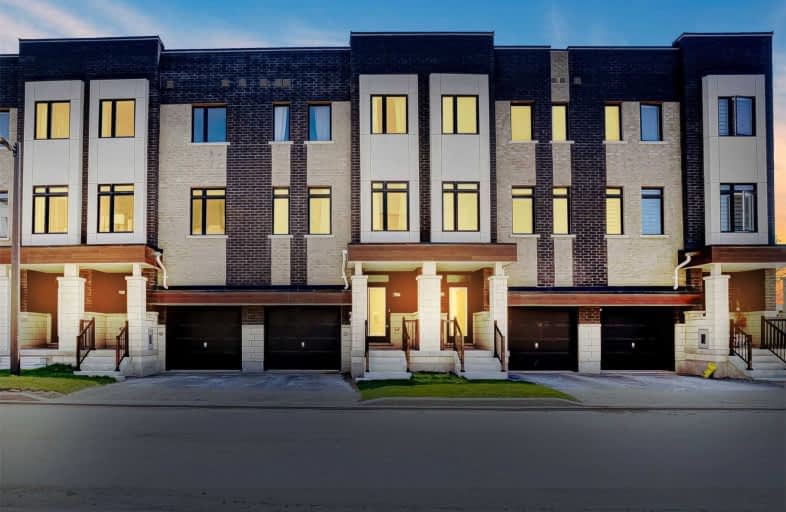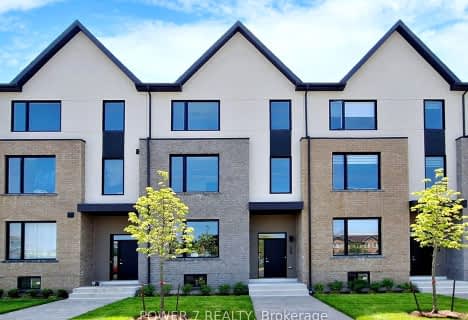
École élémentaire Antonine Maillet
Elementary: Public
1.28 km
Adelaide Mclaughlin Public School
Elementary: Public
0.94 km
St Paul Catholic School
Elementary: Catholic
0.75 km
Stephen G Saywell Public School
Elementary: Public
0.78 km
Dr Robert Thornton Public School
Elementary: Public
1.51 km
John Dryden Public School
Elementary: Public
1.41 km
Father Donald MacLellan Catholic Sec Sch Catholic School
Secondary: Catholic
0.69 km
Durham Alternative Secondary School
Secondary: Public
2.56 km
Monsignor Paul Dwyer Catholic High School
Secondary: Catholic
0.92 km
R S Mclaughlin Collegiate and Vocational Institute
Secondary: Public
0.96 km
Anderson Collegiate and Vocational Institute
Secondary: Public
2.79 km
Father Leo J Austin Catholic Secondary School
Secondary: Catholic
2.85 km











