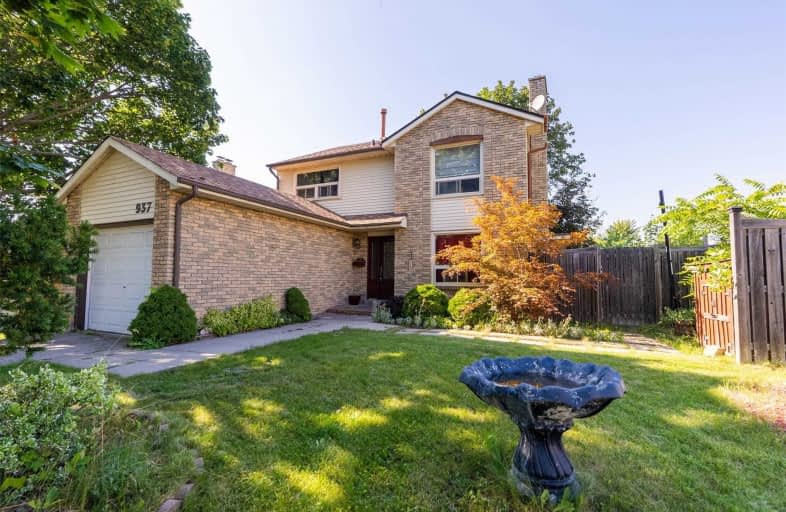
Campbell Children's School
Elementary: Hospital
0.96 km
St John XXIII Catholic School
Elementary: Catholic
2.13 km
Dr Emily Stowe School
Elementary: Public
2.59 km
St. Mother Teresa Catholic Elementary School
Elementary: Catholic
1.47 km
Forest View Public School
Elementary: Public
2.52 km
Dr G J MacGillivray Public School
Elementary: Public
1.35 km
DCE - Under 21 Collegiate Institute and Vocational School
Secondary: Public
4.94 km
G L Roberts Collegiate and Vocational Institute
Secondary: Public
4.21 km
Monsignor John Pereyma Catholic Secondary School
Secondary: Catholic
3.14 km
Courtice Secondary School
Secondary: Public
3.92 km
Holy Trinity Catholic Secondary School
Secondary: Catholic
3.22 km
Eastdale Collegiate and Vocational Institute
Secondary: Public
4.01 km














