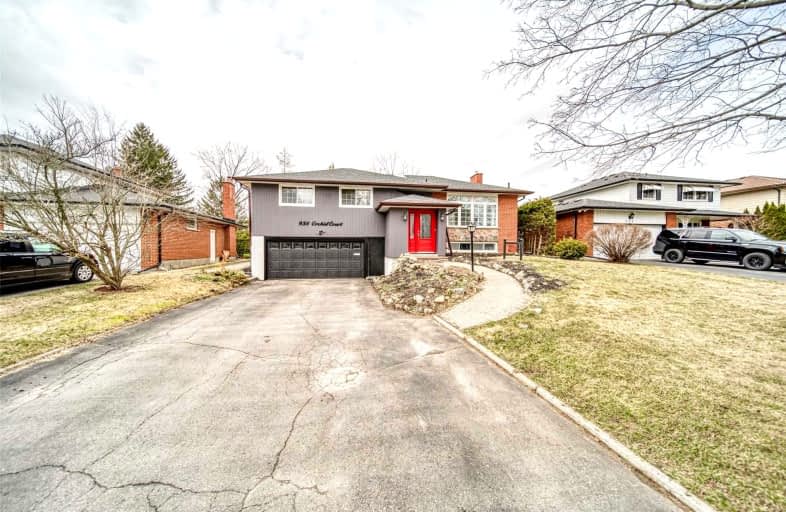Car-Dependent
- Most errands require a car.
Some Transit
- Most errands require a car.
Bikeable
- Some errands can be accomplished on bike.

Hillsdale Public School
Elementary: PublicFather Joseph Venini Catholic School
Elementary: CatholicBeau Valley Public School
Elementary: PublicQueen Elizabeth Public School
Elementary: PublicWalter E Harris Public School
Elementary: PublicDr S J Phillips Public School
Elementary: PublicDCE - Under 21 Collegiate Institute and Vocational School
Secondary: PublicFather Donald MacLellan Catholic Sec Sch Catholic School
Secondary: CatholicMonsignor Paul Dwyer Catholic High School
Secondary: CatholicR S Mclaughlin Collegiate and Vocational Institute
Secondary: PublicO'Neill Collegiate and Vocational Institute
Secondary: PublicMaxwell Heights Secondary School
Secondary: Public-
Wild Wing
1155 Ritson Road N, Oshawa, ON L1G 8B9 0.8km -
The Crooked Uncle
1180 Simcoe St N, Ste 8, Oshawa, ON L1G 4W8 1.02km -
Daniel Patricks Bar & Grill
221 Nonquon Road, Oshawa, ON L1G 3S8 1.15km
-
Markcol
1170 Simcoe St N, Oshawa, ON L1G 4W8 0.99km -
Tim Hortons
1251 Simcoe Street N, Oshawa, ON L1G 4X1 1.13km -
Double Apple Cafe & Shisha Lounge
1251 Simcoe Street, Unit 4, Oshawa, ON L1G 4X1 1.14km
-
IDA SCOTTS DRUG MART
1000 Simcoe Street North, Oshawa, ON L1G 4W4 0.71km -
Shoppers Drug Mart
300 Taunton Road E, Oshawa, ON L1G 7T4 1.4km -
Saver's Drug Mart
97 King Street E, Oshawa, ON L1H 1B8 2.85km
-
Chicago's Diner Blues & Jazz
926 Simcoe Street N, Oshawa, ON L1G 4W2 0.61km -
New Century Chinese Food
1051 Simcoe Street N, Oshawa, ON L1G 4W3 0.69km -
Polish Food Hot and Deli
1051 Simcoe Street N, Oshawa, ON L1G 4W3 0.67km
-
Oshawa Centre
419 King Street West, Oshawa, ON L1J 2K5 3.79km -
Whitby Mall
1615 Dundas Street E, Whitby, ON L1N 7G3 5.53km -
Canadian Tire
1333 Wilson Road N, Oshawa, ON L1K 2B8 1.57km
-
FreshCo
1150 Simcoe Street N, Oshawa, ON L1G 4W7 0.96km -
Metro
1265 Ritson Road N, Oshawa, ON L1G 3V2 1.15km -
BUCKINGHAM Meat MARKET
28 Buckingham Avenue, Oshawa, ON L1G 2K3 1.45km
-
The Beer Store
200 Ritson Road N, Oshawa, ON L1H 5J8 2.14km -
LCBO
400 Gibb Street, Oshawa, ON L1J 0B2 4.09km -
Liquor Control Board of Ontario
15 Thickson Road N, Whitby, ON L1N 8W7 5.38km
-
Pioneer Petroleums
925 Simcoe Street N, Oshawa, ON L1G 4W3 0.58km -
Simcoe Shell
962 Simcoe Street N, Oshawa, ON L1G 4W2 0.63km -
North Auto Repair
1363 Simcoe Street N, Oshawa, ON L1G 4X5 1.47km
-
Regent Theatre
50 King Street E, Oshawa, ON L1H 1B3 2.85km -
Cineplex Odeon
1351 Grandview Street N, Oshawa, ON L1K 0G1 3.15km -
Landmark Cinemas
75 Consumers Drive, Whitby, ON L1N 9S2 7.11km
-
Oshawa Public Library, McLaughlin Branch
65 Bagot Street, Oshawa, ON L1H 1N2 3.17km -
Whitby Public Library
701 Rossland Road E, Whitby, ON L1N 8Y9 6.41km -
Clarington Public Library
2950 Courtice Road, Courtice, ON L1E 2H8 7.1km
-
Lakeridge Health
1 Hospital Court, Oshawa, ON L1G 2B9 2.68km -
R S McLaughlin Durham Regional Cancer Centre
1 Hospital Court, Lakeridge Health, Oshawa, ON L1G 2B9 2.01km -
New Dawn Medical
100C-111 Simcoe Street N, Oshawa, ON L1G 4S4 2.55km
-
Mary street park
Mary And Beatrice, Oshawa ON 0.73km -
Ridge Valley Park
Oshawa ON L1K 2G4 2.24km -
Mountjoy Park & Playground
Clearbrook Dr, Oshawa ON L1K 0L5 2.61km
-
Buy and Sell Kings
199 Wentworth St W, Oshawa ON L1J 6P4 0.87km -
TD Bank Financial Group
1211 Ritson Rd N (Ritson & Beatrice), Oshawa ON L1G 8B9 0.93km -
TD Bank Financial Group
981 Harmony Rd N, Oshawa ON L1H 7K5 1.86km













