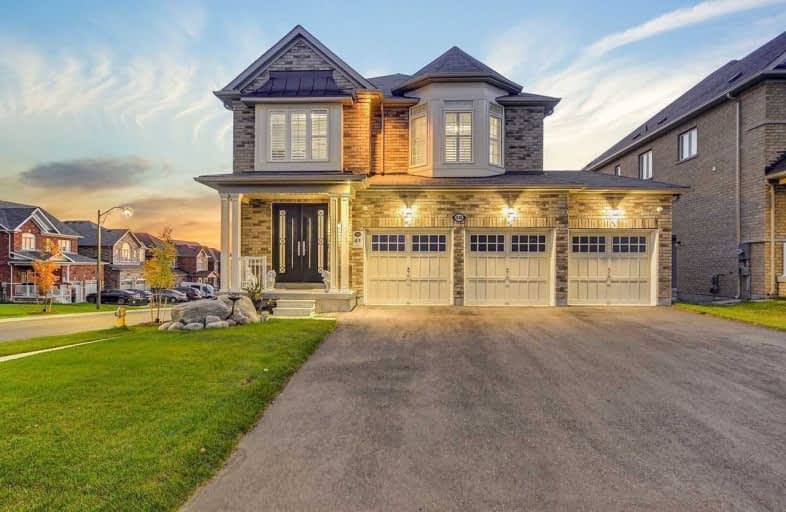Car-Dependent
- Almost all errands require a car.
14
/100
Some Transit
- Most errands require a car.
49
/100
Somewhat Bikeable
- Most errands require a car.
43
/100

Jeanne Sauvé Public School
Elementary: Public
0.56 km
St Kateri Tekakwitha Catholic School
Elementary: Catholic
1.18 km
St Joseph Catholic School
Elementary: Catholic
1.71 km
St John Bosco Catholic School
Elementary: Catholic
0.60 km
Seneca Trail Public School Elementary School
Elementary: Public
1.28 km
Sherwood Public School
Elementary: Public
1.10 km
Father Donald MacLellan Catholic Sec Sch Catholic School
Secondary: Catholic
5.51 km
Monsignor Paul Dwyer Catholic High School
Secondary: Catholic
5.28 km
R S Mclaughlin Collegiate and Vocational Institute
Secondary: Public
5.54 km
Eastdale Collegiate and Vocational Institute
Secondary: Public
4.53 km
O'Neill Collegiate and Vocational Institute
Secondary: Public
5.01 km
Maxwell Heights Secondary School
Secondary: Public
0.46 km
-
Kedron Park & Playground
452 Britannia Ave E, Oshawa ON L1L 1B7 1.88km -
Attersley Park
Attersley Dr (Wilson Road), Oshawa ON 2.45km -
Ridge Valley Park
Oshawa ON L1K 2G4 2.49km
-
Scotiabank
1350 Taunton Rd E (Harmony and Taunton), Oshawa ON L1K 1B8 1.24km -
CIBC
1400 Clearbrook Dr, Oshawa ON L1K 2N7 1.3km -
HSBC Bank Canada
793 Taunton Rd E (At Harmony), Oshawa ON L1K 1L1 1.28km





