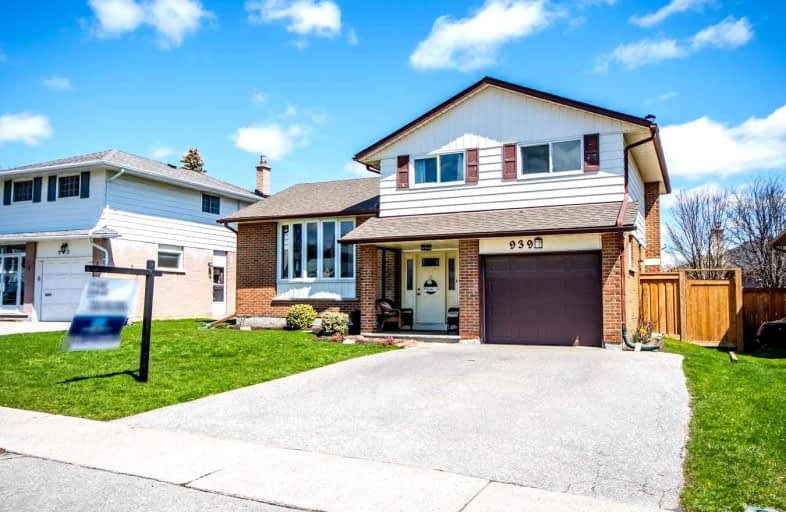
Hillsdale Public School
Elementary: Public
1.14 km
Beau Valley Public School
Elementary: Public
0.39 km
Gordon B Attersley Public School
Elementary: Public
0.90 km
St Joseph Catholic School
Elementary: Catholic
1.43 km
Walter E Harris Public School
Elementary: Public
1.34 km
Dr S J Phillips Public School
Elementary: Public
1.44 km
DCE - Under 21 Collegiate Institute and Vocational School
Secondary: Public
3.53 km
Monsignor Paul Dwyer Catholic High School
Secondary: Catholic
2.99 km
R S Mclaughlin Collegiate and Vocational Institute
Secondary: Public
3.09 km
Eastdale Collegiate and Vocational Institute
Secondary: Public
2.56 km
O'Neill Collegiate and Vocational Institute
Secondary: Public
2.24 km
Maxwell Heights Secondary School
Secondary: Public
2.44 km













