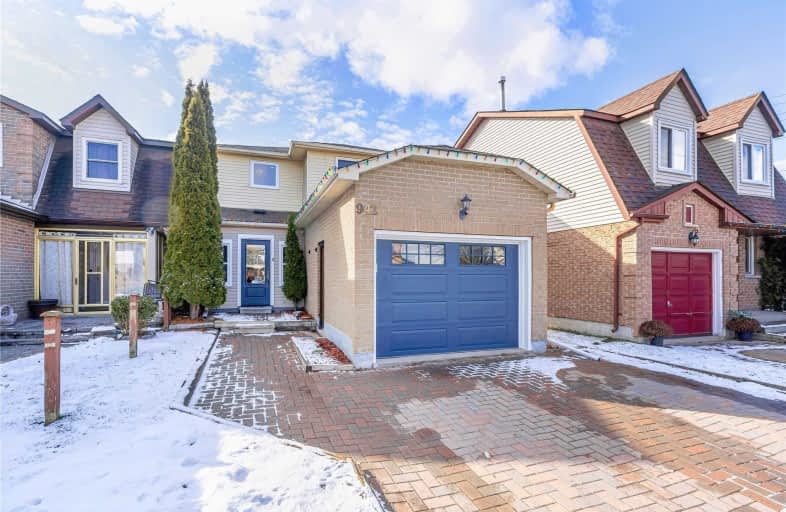
Sir Albert Love Catholic School
Elementary: Catholic
1.67 km
Harmony Heights Public School
Elementary: Public
0.99 km
Gordon B Attersley Public School
Elementary: Public
0.28 km
St Joseph Catholic School
Elementary: Catholic
0.85 km
Walter E Harris Public School
Elementary: Public
1.60 km
Pierre Elliott Trudeau Public School
Elementary: Public
1.14 km
DCE - Under 21 Collegiate Institute and Vocational School
Secondary: Public
4.02 km
Durham Alternative Secondary School
Secondary: Public
4.69 km
Monsignor John Pereyma Catholic Secondary School
Secondary: Catholic
5.29 km
Eastdale Collegiate and Vocational Institute
Secondary: Public
1.99 km
O'Neill Collegiate and Vocational Institute
Secondary: Public
2.91 km
Maxwell Heights Secondary School
Secondary: Public
2.12 km














