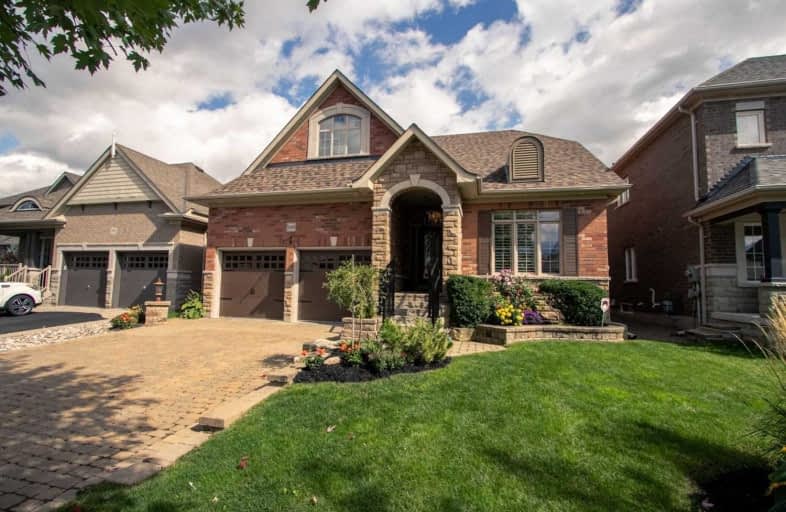
École élémentaire Antonine Maillet
Elementary: Public
1.68 km
Adelaide Mclaughlin Public School
Elementary: Public
0.71 km
Woodcrest Public School
Elementary: Public
1.68 km
Stephen G Saywell Public School
Elementary: Public
1.70 km
Sunset Heights Public School
Elementary: Public
1.44 km
St Christopher Catholic School
Elementary: Catholic
1.47 km
DCE - Under 21 Collegiate Institute and Vocational School
Secondary: Public
3.37 km
Father Donald MacLellan Catholic Sec Sch Catholic School
Secondary: Catholic
0.55 km
Durham Alternative Secondary School
Secondary: Public
2.85 km
Monsignor Paul Dwyer Catholic High School
Secondary: Catholic
0.41 km
R S Mclaughlin Collegiate and Vocational Institute
Secondary: Public
0.88 km
O'Neill Collegiate and Vocational Institute
Secondary: Public
2.49 km














