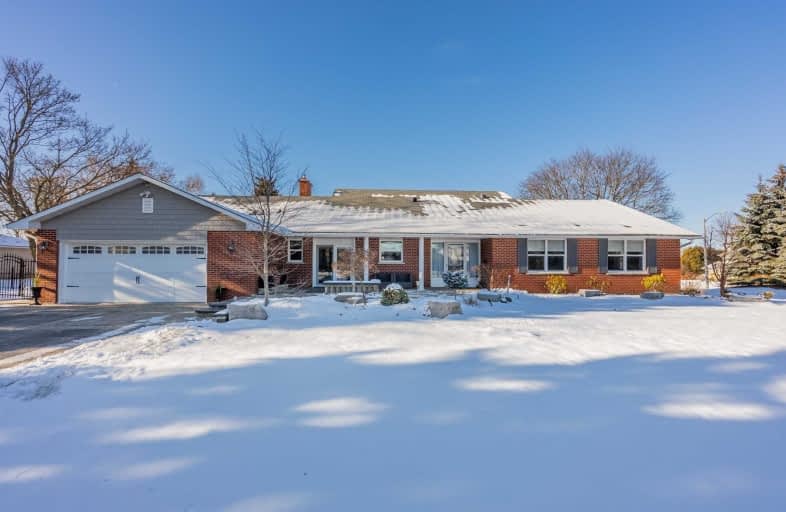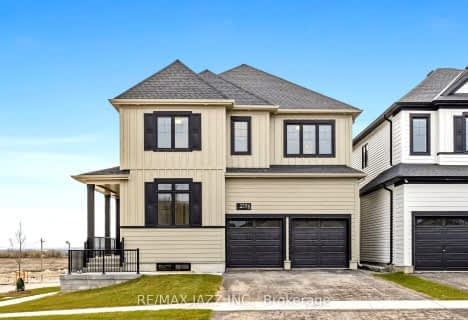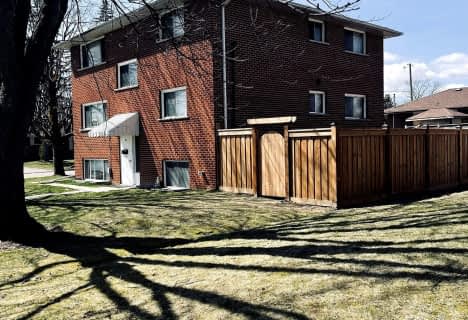
St Kateri Tekakwitha Catholic School
Elementary: Catholic
1.36 km
Harmony Heights Public School
Elementary: Public
1.74 km
Gordon B Attersley Public School
Elementary: Public
1.04 km
St Joseph Catholic School
Elementary: Catholic
0.49 km
Pierre Elliott Trudeau Public School
Elementary: Public
0.78 km
Norman G. Powers Public School
Elementary: Public
1.52 km
DCE - Under 21 Collegiate Institute and Vocational School
Secondary: Public
4.88 km
Monsignor John Pereyma Catholic Secondary School
Secondary: Catholic
6.09 km
R S Mclaughlin Collegiate and Vocational Institute
Secondary: Public
4.87 km
Eastdale Collegiate and Vocational Institute
Secondary: Public
2.66 km
O'Neill Collegiate and Vocational Institute
Secondary: Public
3.74 km
Maxwell Heights Secondary School
Secondary: Public
1.45 km









