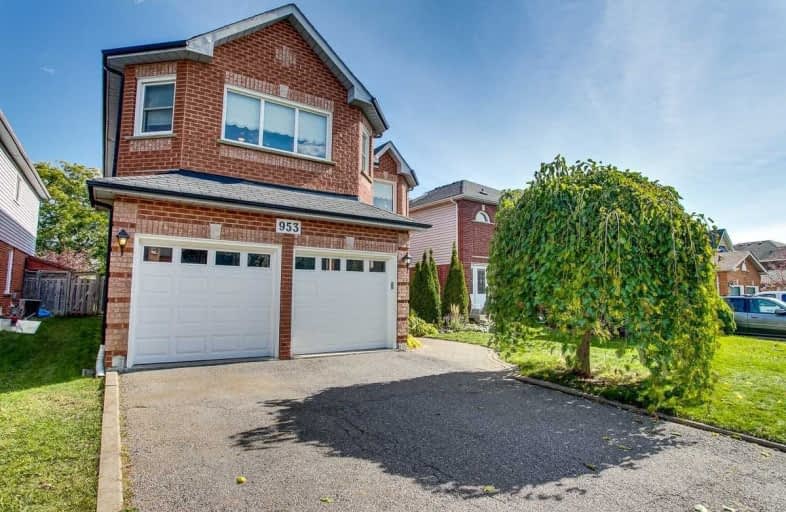Sold on Oct 17, 2020
Note: Property is not currently for sale or for rent.

-
Type: Detached
-
Style: 2-Storey
-
Size: 3000 sqft
-
Lot Size: 45.65 x 110.4 Feet
-
Age: No Data
-
Taxes: $6,558 per year
-
Days on Site: 2 Days
-
Added: Oct 15, 2020 (2 days on market)
-
Updated:
-
Last Checked: 3 months ago
-
MLS®#: E4954556
-
Listed By: Royal lepage frank real estate, brokerage
953 Sandcliff Drive Is A Spacious Executive All Brick Home In One Of Oshawa's Finest Neighbourhoods! Boasting 5 Bdrms., 2 Ensuite Bathrms & Almost 5000 Sq. Ft. Of Living Space. (3213 + 1431). Recently Renovated To Feature A New Kitchen With W/O To Fully Fenced Yrd & Open Concept Family / Dining Rm. Overlooking The Backyard. Sep. Front Rooms Offer Elegance & Extra Privacy.
Extras
Incld. Fridge, Stove, Washer, Dryer In Main Floor Laundry. Laundry Rm Has Access To The Garage. Bsmt. Provides Hobby Shop 2/Cabinets & Lots Of Storage.
Property Details
Facts for 953 Sandcliff Drive, Oshawa
Status
Days on Market: 2
Last Status: Sold
Sold Date: Oct 17, 2020
Closed Date: Jan 12, 2021
Expiry Date: Dec 15, 2020
Sold Price: $925,000
Unavailable Date: Oct 17, 2020
Input Date: Oct 15, 2020
Prior LSC: Listing with no contract changes
Property
Status: Sale
Property Type: Detached
Style: 2-Storey
Size (sq ft): 3000
Area: Oshawa
Community: Pinecrest
Availability Date: 60-90 Days
Inside
Bedrooms: 5
Bathrooms: 4
Kitchens: 1
Rooms: 11
Den/Family Room: Yes
Air Conditioning: Central Air
Fireplace: Yes
Washrooms: 4
Building
Basement: Part Fin
Heat Type: Forced Air
Heat Source: Gas
Exterior: Brick
Water Supply: Municipal
Special Designation: Unknown
Parking
Driveway: Private
Garage Spaces: 2
Garage Type: Attached
Covered Parking Spaces: 4
Total Parking Spaces: 6
Fees
Tax Year: 2020
Tax Legal Description: Pcl 32-1 Sec 40M1544 Lt. 32. Pl 40M1544
Taxes: $6,558
Highlights
Feature: Cul De Sac
Feature: Fenced Yard
Feature: Level
Feature: Library
Feature: Public Transit
Feature: School
Land
Cross Street: Harmony & Grandview
Municipality District: Oshawa
Fronting On: East
Pool: None
Sewer: Sewers
Lot Depth: 110.4 Feet
Lot Frontage: 45.65 Feet
Acres: < .50
Zoning: Residential
Additional Media
- Virtual Tour: https://vimeopro.com/yourvirtualtour/953-sandcliff-drive/video/468561547
Rooms
Room details for 953 Sandcliff Drive, Oshawa
| Type | Dimensions | Description |
|---|---|---|
| Kitchen Main | 3.33 x 6.33 | Hardwood Floor, W/O To Deck, Open Concept |
| Living Main | 3.28 x 6.37 | Hardwood Floor, Combined W/Kitchen, Picture Window |
| Dining Main | 3.33 x 3.79 | Hardwood Floor, Open Concept, Combined W/Kitchen |
| Family Main | 3.33 x 6.71 | Hardwood Floor, Picture Window, Combined W/Dining |
| Office Main | 3.06 x 3.92 | Hardwood Floor |
| Master Upper | 5.47 x 5.18 | Ensuite Bath, W/I Closet |
| 2nd Br Upper | 5.10 x 3.32 | Ensuite Bath, Broadloom |
| 3rd Br Upper | 3.34 x 3.81 | Broadloom |
| 4th Br Upper | 3.33 x 3.98 | Broadloom |
| 5th Br Upper | 3.10 x 3.61 | Broadloom |
| Games Bsmt | 3.22 x 10.11 | |
| Family Bsmt | 3.22 x 8.67 |
| XXXXXXXX | XXX XX, XXXX |
XXXX XXX XXXX |
$XXX,XXX |
| XXX XX, XXXX |
XXXXXX XXX XXXX |
$XXX,XXX | |
| XXXXXXXX | XXX XX, XXXX |
XXXX XXX XXXX |
$XXX,XXX |
| XXX XX, XXXX |
XXXXXX XXX XXXX |
$XXX,XXX |
| XXXXXXXX XXXX | XXX XX, XXXX | $925,000 XXX XXXX |
| XXXXXXXX XXXXXX | XXX XX, XXXX | $849,900 XXX XXXX |
| XXXXXXXX XXXX | XXX XX, XXXX | $753,000 XXX XXXX |
| XXXXXXXX XXXXXX | XXX XX, XXXX | $649,900 XXX XXXX |

Sir Albert Love Catholic School
Elementary: CatholicHarmony Heights Public School
Elementary: PublicGordon B Attersley Public School
Elementary: PublicVincent Massey Public School
Elementary: PublicSt Joseph Catholic School
Elementary: CatholicPierre Elliott Trudeau Public School
Elementary: PublicDCE - Under 21 Collegiate Institute and Vocational School
Secondary: PublicDurham Alternative Secondary School
Secondary: PublicMonsignor John Pereyma Catholic Secondary School
Secondary: CatholicEastdale Collegiate and Vocational Institute
Secondary: PublicO'Neill Collegiate and Vocational Institute
Secondary: PublicMaxwell Heights Secondary School
Secondary: Public- 3 bath
- 5 bed
667 Townline Road North, Clarington, Ontario • L1E 2J4 • Courtice



